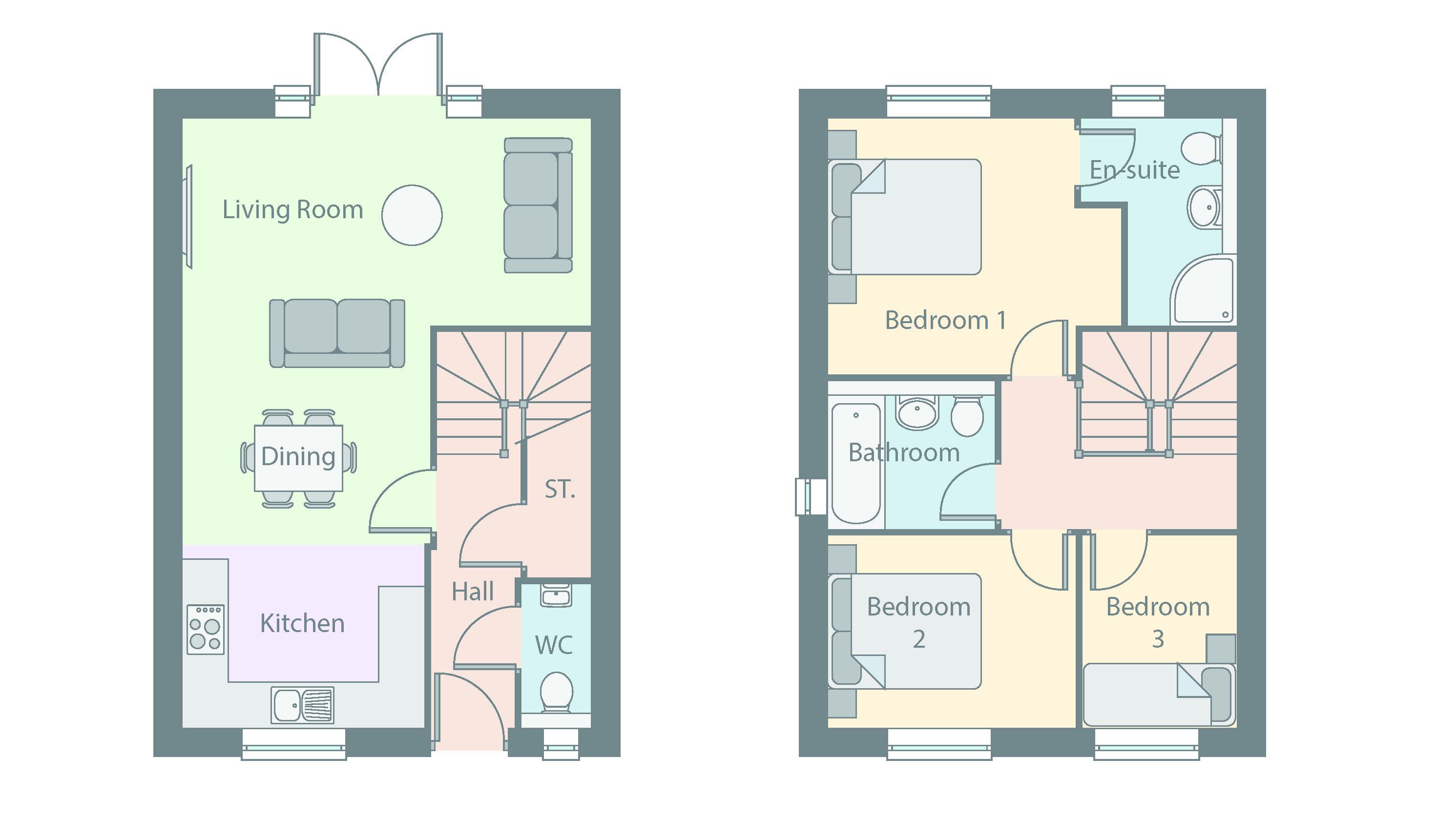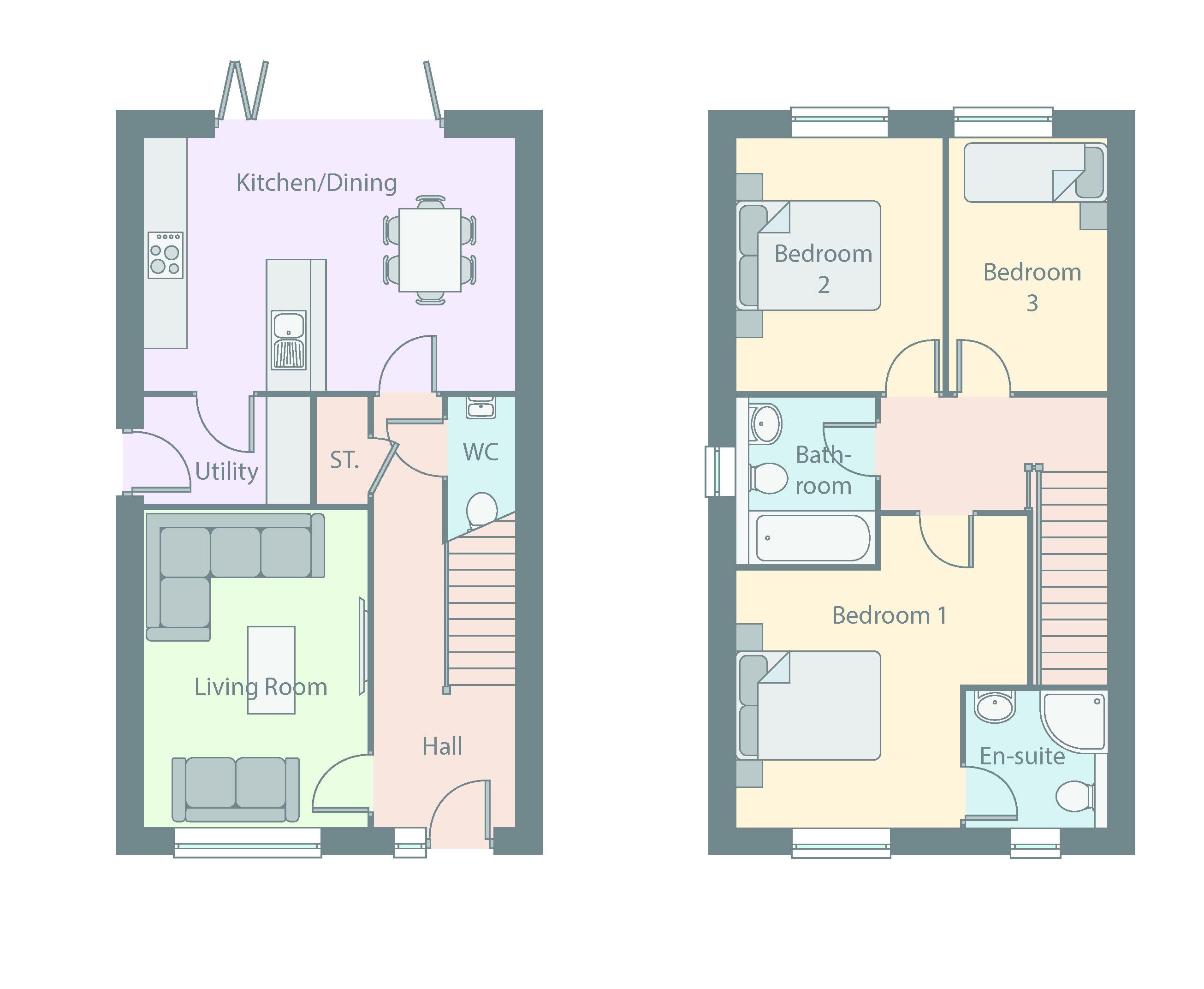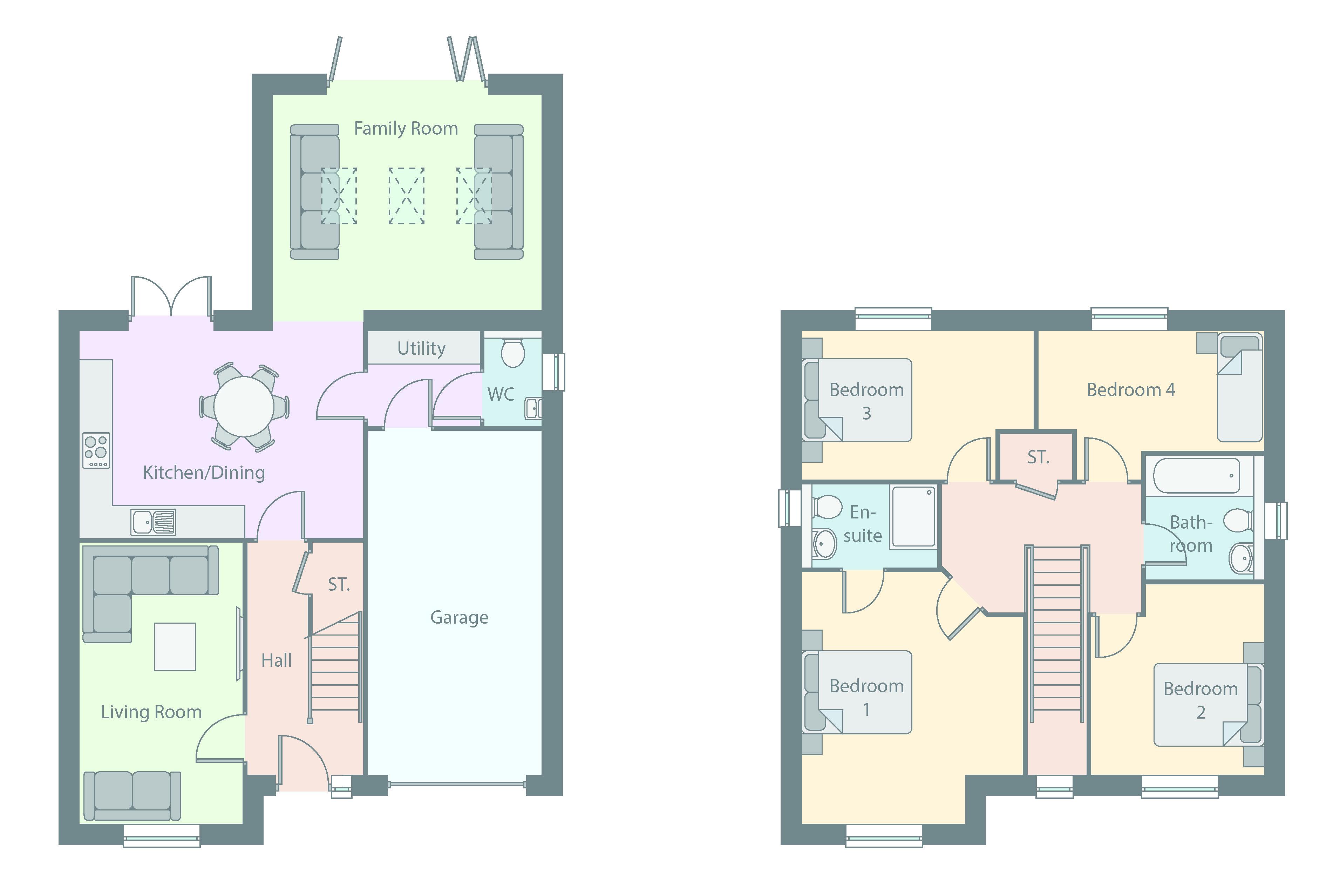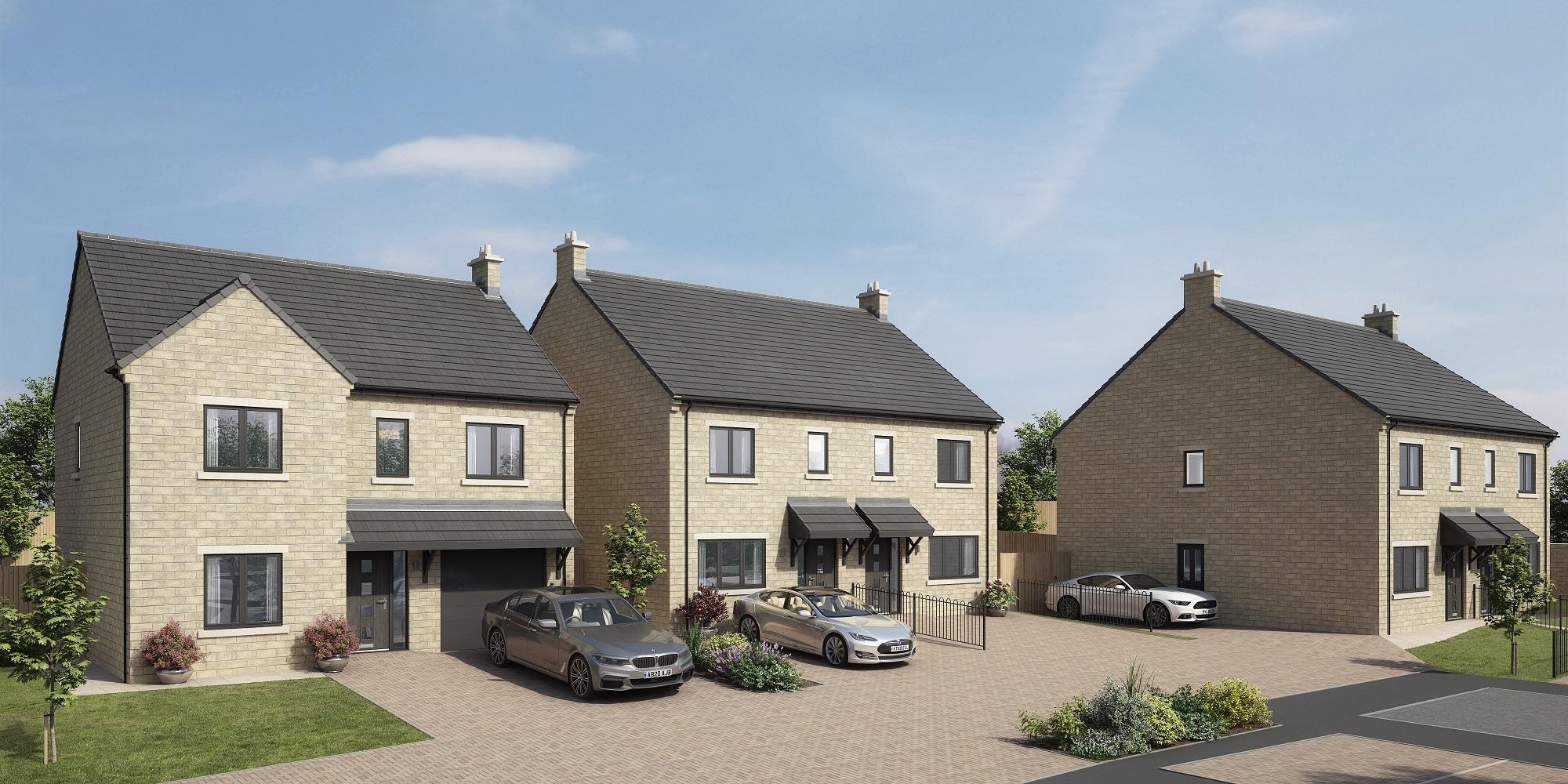

The Pecan is a lovely 3 bedroom home for families and couples alike.
This house features an open plan kitchen, dining and living room and is met with French doors to the rear garden.
A storage cupboard and WC provides extra convenience to the ground floor.
The first floor of the property features 2 spacious double bedrooms, a further single bedroom and a modern bathroom finished to a high specification.
The master bedroom benefits from a handy en-suite bathroom.

The Pecan is a lovely 3 bedroom home for families and couples alike.
This house features an open plan kitchen, dining and living room and is met with French doors to the rear garden.
A storage cupboard and WC provides extra convenience to the ground floor.
The first floor of the property features 2 spacious double bedrooms, a further single bedroom and a modern bathroom finished to a high specification.
The master bedroom benefits from a handy en-suite bathroom.

The Pecan is a lovely 3 bedroom home for families and couples alike.
This house features an open plan kitchen, dining and living room and is met with French doors to the rear garden.
A storage cupboard and WC provides extra convenience to the ground floor.
The first floor of the property features 2 spacious double bedrooms, a further single bedroom and a modern bathroom finished to a high specification.
The master bedroom benefits from a handy en-suite bathroom.

The Pecan is a lovely 3 bedroom home for families and couples alike.
This house features an open plan kitchen, dining and living room and is met with French doors to the rear garden.
A storage cupboard and WC provides extra convenience to the ground floor.
The first floor of the property features 2 spacious double bedrooms, a further single bedroom and a modern bathroom finished to a high specification.
The master bedroom benefits from a handy en-suite bathroom.

The Pecan is a lovely 3 bedroom home for families and couples alike.
This house features an open plan kitchen, dining and living room and is met with French doors to the rear garden.
A storage cupboard and WC provides extra convenience to the ground floor.
The first floor of the property features 2 spacious double bedrooms, a further single bedroom and a modern bathroom finished to a high specification.
The master bedroom benefits from a handy en-suite bathroom.

The Hickory is a fantastic 3 bedroom semi-detached home perfect for families and couples alike.
This house features a modern, open-plan kitchen with dining area as well as a handy utility room and WC.
Beautiful bi-folding doors open to the rear garden, perfect for bringing the outside in and entertaining.
The private living room overlooks the front of the property. Upstairs you will find two double bedrooms, one with an en-suite.
A further single bedroom and the modern family bathroom lead off from the central landing.

The Hickory is a fantastic 3 bedroom semi-detached home perfect for families and couples alike.
This house features a modern, open-plan kitchen with dining area as well as a handy utility room and WC.
Beautiful bi-folding doors open to the rear garden, perfect for bringing the outside in and entertaining.
The private living room overlooks the front of the property. Upstairs you will find two double bedrooms, one with an en-suite.
A further single bedroom and the modern family bathroom lead off from the central landing.

The Hickory is a fantastic 3 bedroom semi-detached home perfect for families and couples alike.
This house features a modern, open-plan kitchen with dining area as well as a handy utility room and WC.
Beautiful bi-folding doors open to the rear garden, perfect for bringing the outside in and entertaining.
The private living room overlooks the front of the property. Upstairs you will find two double bedrooms, one with an en-suite.
A further single bedroom and the modern family bathroom lead off from the central landing.

The Hickory is a fantastic 3 bedroom semi-detached home perfect for families and couples alike.
This house features a modern, open-plan kitchen with dining area as well as a handy utility room and WC.
Beautiful bi-folding doors open to the rear garden, perfect for bringing the outside in and entertaining.
The private living room overlooks the front of the property. Upstairs you will find two double bedrooms, one with an en-suite.
A further single bedroom and the modern family bathroom lead off from the central landing.

The Hickory is a fantastic 3 bedroom semi-detached home perfect for families and couples alike.
This house features a modern, open-plan kitchen with dining area as well as a handy utility room and WC.
Beautiful bi-folding doors open to the rear garden, perfect for bringing the outside in and entertaining.
The private living room overlooks the front of the property. Upstairs you will find two double bedrooms, one with an en-suite.
A further single bedroom and the modern family bathroom lead off from the central landing.

The Hickory is a fantastic 3 bedroom semi-detached home perfect for families and couples alike.
This house features a modern, open-plan kitchen with dining area as well as a handy utility room and WC.
Beautiful bi-folding doors open to the rear garden, perfect for bringing the outside in and entertaining.
The private living room overlooks the front of the property. Upstairs you will find two double bedrooms, one with an en-suite.
A further single bedroom and the modern family bathroom lead off from the central landing.

The Hickory is a fantastic 3 bedroom semi-detached home perfect for families and couples alike.
This house features a modern, open-plan kitchen with dining area as well as a handy utility room and WC.
Beautiful bi-folding doors open to the rear garden, perfect for bringing the outside in and entertaining.
The private living room overlooks the front of the property. Upstairs you will find two double bedrooms, one with an en-suite.
A further single bedroom and the modern family bathroom lead off from the central landing.

The Hickory is a fantastic 3 bedroom semi-detached home perfect for families and couples alike.
This house features a modern, open-plan kitchen with dining area as well as a handy utility room and WC.
Beautiful bi-folding doors open to the rear garden, perfect for bringing the outside in and entertaining.
The private living room overlooks the front of the property. Upstairs you will find two double bedrooms, one with an en-suite.
A further single bedroom and the modern family bathroom lead off from the central landing.

The Hickory is a fantastic 3 bedroom semi-detached home perfect for families and couples alike.
This house features a modern, open-plan kitchen with dining area as well as a handy utility room and WC.
Beautiful bi-folding doors open to the rear garden, perfect for bringing the outside in and entertaining.
The private living room overlooks the front of the property. Upstairs you will find two double bedrooms, one with an en-suite.
A further single bedroom and the modern family bathroom lead off from the central landing.

The Hickory is a fantastic 3 bedroom semi-detached home perfect for families and couples alike.
This house features a modern, open-plan kitchen with dining area as well as a handy utility room and WC.
Beautiful bi-folding doors open to the rear garden, perfect for bringing the outside in and entertaining.
The private living room overlooks the front of the property. Upstairs you will find two double bedrooms, one with an en-suite.
A further single bedroom and the modern family bathroom lead off from the central landing.

The Hickory is a fantastic 3 bedroom semi-detached home perfect for families and couples alike.
This house features a modern, open-plan kitchen with dining area as well as a handy utility room and WC.
Beautiful bi-folding doors open to the rear garden, perfect for bringing the outside in and entertaining.
The private living room overlooks the front of the property. Upstairs you will find two double bedrooms, one with an en-suite.
A further single bedroom and the modern family bathroom lead off from the central landing.

The Hickory is a fantastic 3 bedroom semi-detached home perfect for families and couples alike.
This house features a modern, open-plan kitchen with dining area as well as a handy utility room and WC.
Beautiful bi-folding doors open to the rear garden, perfect for bringing the outside in and entertaining.
The private living room overlooks the front of the property. Upstairs you will find two double bedrooms, one with an en-suite.
A further single bedroom and the modern family bathroom lead off from the central landing.

The Hickory is a fantastic 3 bedroom semi-detached home perfect for families and couples alike.
This house features a modern, open-plan kitchen with dining area as well as a handy utility room and WC.
Beautiful bi-folding doors open to the rear garden, perfect for bringing the outside in and entertaining.
The private living room overlooks the front of the property. Upstairs you will find two double bedrooms, one with an en-suite.
A further single bedroom and the modern family bathroom lead off from the central landing.

The Hickory is a fantastic 3 bedroom semi-detached home perfect for families and couples alike.
This house features a modern, open-plan kitchen with dining area as well as a handy utility room and WC.
Beautiful bi-folding doors open to the rear garden, perfect for bringing the outside in and entertaining.
The private living room overlooks the front of the property. Upstairs you will find two double bedrooms, one with an en-suite.
A further single bedroom and the modern family bathroom lead off from the central landing.

The Hickory is a fantastic 3 bedroom semi-detached home perfect for families and couples alike.
This house features a modern, open-plan kitchen with dining area as well as a handy utility room and WC.
Beautiful bi-folding doors open to the rear garden, perfect for bringing the outside in and entertaining.
The private living room overlooks the front of the property. Upstairs you will find two double bedrooms, one with an en-suite.
A further single bedroom and the modern family bathroom lead off from the central landing.

The Hickory is a fantastic 3 bedroom semi-detached home perfect for families and couples alike.
This house features a modern, open-plan kitchen with dining area as well as a handy utility room and WC.
Beautiful bi-folding doors open to the rear garden, perfect for bringing the outside in and entertaining.
The private living room overlooks the front of the property. Upstairs you will find two double bedrooms, one with an en-suite.
A further single bedroom and the modern family bathroom lead off from the central landing.

The Hickory is a fantastic 3 bedroom semi-detached home perfect for families and couples alike.
This house features a modern, open-plan kitchen with dining area as well as a handy utility room and WC.
Beautiful bi-folding doors open to the rear garden, perfect for bringing the outside in and entertaining.
The private living room overlooks the front of the property. Upstairs you will find two double bedrooms, one with an en-suite.
A further single bedroom and the modern family bathroom lead off from the central landing.

The Hickory is a fantastic 3 bedroom semi-detached home perfect for families and couples alike.
This house features a modern, open-plan kitchen with dining area as well as a handy utility room and WC.
Beautiful bi-folding doors open to the rear garden, perfect for bringing the outside in and entertaining.
The private living room overlooks the front of the property. Upstairs you will find two double bedrooms, one with an en-suite.
A further single bedroom and the modern family bathroom lead off from the central landing.

The Hickory is a fantastic 3 bedroom semi-detached home perfect for families and couples alike.
This house features a modern, open-plan kitchen with dining area as well as a handy utility room and WC.
Beautiful bi-folding doors open to the rear garden, perfect for bringing the outside in and entertaining.
The private living room overlooks the front of the property. Upstairs you will find two double bedrooms, one with an en-suite.
A further single bedroom and the modern family bathroom lead off from the central landing.

The Maple is a detached home, ideal for modern family life.
This home features an impressive open plan kitchen/dining/living room.
There is also a handy utility room, a WC and storage cupboard for added convenience.
The family room overlooks the front of the home. Bi-folding doors to the rear garden and a glass vaulted ceiling gives the ground floor a bright and airy feel.
Upstairs you will find three double bedrooms, one with an en-suite.
A further bedroom, family bathroom and storage cupboard complete the first floor accommodation.
This home also benefits from an integral garage.


Thornton Hills offers a fabulous range of new homes in the beautiful and rural location of Denholme, West Yorkshire. The development is perfectly placed with picturesque views all around, making Thornton Hills a relaxing environment with easy access to all the local amenities. Featuring a collection of 3 and 4 bedroom homes in a range of sophisticated designs, you are sure to find your perfect new home whether you’re a first time buyers or moving up the property ladder. Halifax, Bradford Huddersfield and Leeds are all found close by thanks to the excellent transport network, meaning Thornton Hills is a location that the whole family will treasure.
Denholme is a location for the whole family to enjoy. It is a quiet and relaxing town with a number of local amenities including a supermarket and choice of independent shops and pubs. Being so rural means there is stunning countryside to enjoy in every direction, with so many options for walks and bike rides.
You can be in Halifax or Bradford within 15-20 minutes, home to a great range of attractions including the grand square at Piece Hall, Eureka!, Shibden Hall and much more. The bustling city of nearby Leeds provides an even broader choice of high-end shops including Harvey Nichols and the exciting Trinity Leeds with its 120 shops, bars and restaurants. The Leeds Arena and Leeds Bradford Airport are also there for you to enjoy the wide range of concerts or to jet off to sunnier climates.
This is a place which offers something for everyone, making it the perfect choice for your next home.
There are lots of places to enjoy in the area. Here are a few of our favourites:
• Ogden Water Country Park & Nature Reserve
• Brontë Parsonage Museum
• Eureka! The Children’s National Museum
• Keighley & Worth Valley Railway
• Goit Stock Waterfall
• Doe Park Water Activities Centre
Denholme Primary School
Parkside Secondary School
University of Bradford
Thornton Medical Centre
Bradford Royal Infirmary
Vision Express
Pearl Dental
Halifax Railway Station
Buying with Mandale means our knowledgeable sales staff will help you every step of the way. We like the personal touch and are always on hand for you throughout the sales process and beyond.
Our homes are carefully considered at every stage of the construction process to ensure that they are the best they can be. We constantly aim to improve by analysing our designs and layouts, monitoring how our developments blend with existing communities and insisting on using only the finest materials available.
Buying a new build comes with the added benefit of saving you money. Latest research carried by the HBF has found that new build homes can save over £3,000 per year in energy bills when compared to older properties.
Mandale have been in the building industry for over 40 years and our experience is not just in housebuilding. We have delivered schemes such as Hartlepool Marina, apartment complexes, retail outlets, office blocks and industrial estates; so our construction knowledge is second-to-none.
All of our homes are covered by a comprehensive, new build warranty, giving you confidence and assurance if the need ever arises.
Moving house is a very exciting and busy time. At Mandale we aim to hand over a well-built, high specification house to ensure you can sit back, relax and enjoy your new home from day one.