

The Hickory is a fantastic 3 bedroom semi-detached home perfect for families and couples alike.
This house features a modern, open-plan kitchen with dining area as well as a handy utility room and WC.
Beautiful bi-folding doors open to the rear garden, perfect for bringing the outside in and entertaining.
The private living room overlooks the front of the property. Upstairs you will find two double bedrooms, one with an en-suite.
A further single bedroom and the modern family bathroom lead off from the central landing.
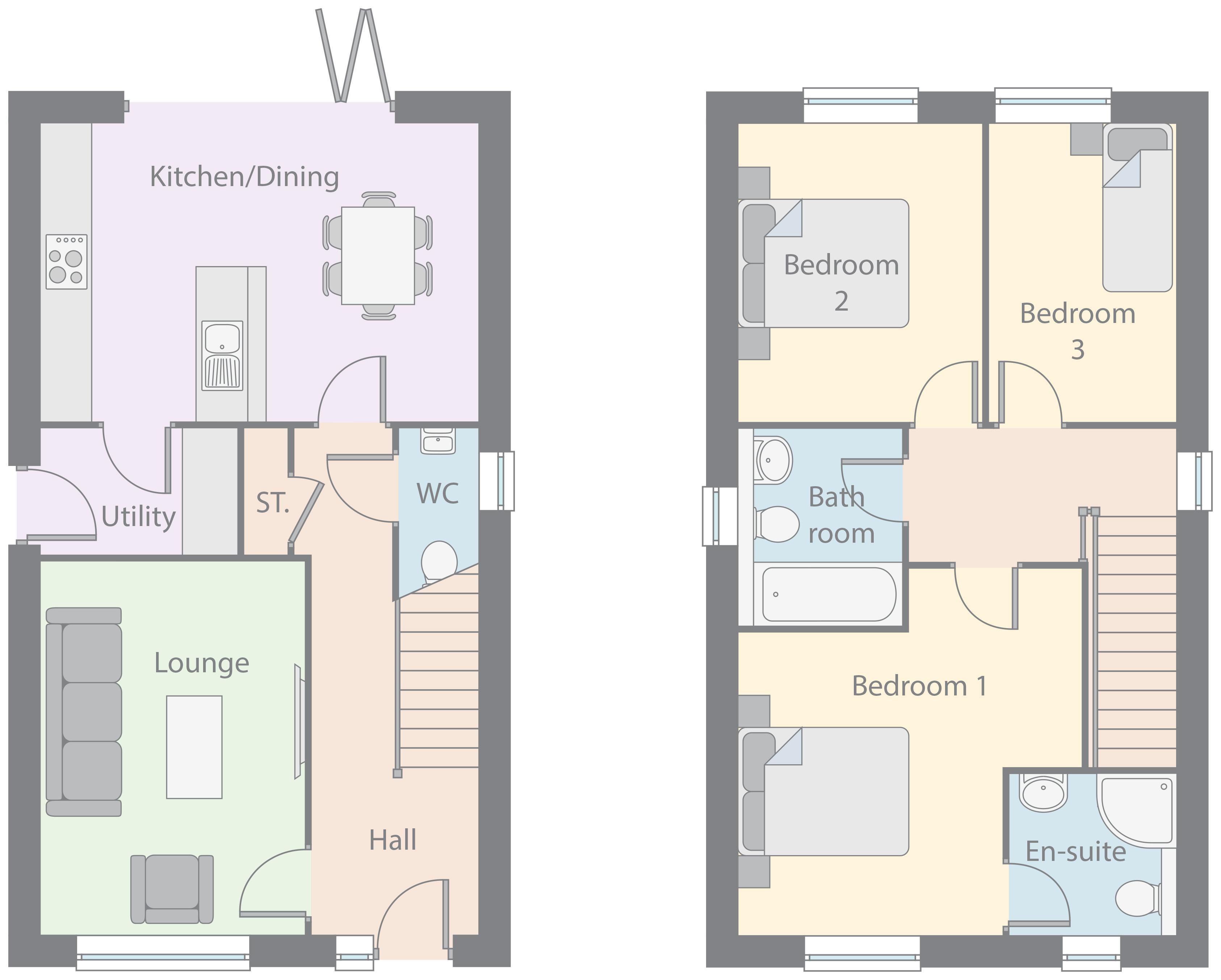
The Hickory is a fantastic 3 bedroom semi-detached home perfect for families and couples alike.
This house features a modern, open-plan kitchen with dining area as well as a handy utility room and WC.
Beautiful bi-folding doors open to the rear garden, perfect for bringing the outside in and entertaining.
The private living room overlooks the front of the property. Upstairs you will find two double bedrooms, one with an en-suite.
A further single bedroom and the modern family bathroom lead off from the central landing.

The Willow is a fabulous 3 bedroom detached home with integral garage.
A modern, open-plan layout gives a contemporary feel to the home, with the kitchen dining area to the front of the property then a stunning lounge at the rear with bi-fold doors and roof lights giving a bright and airy feel.
Upstairs you’ll find three good sized bedrooms, with an en-suite in the master bedroom, and a modern family bathroom.
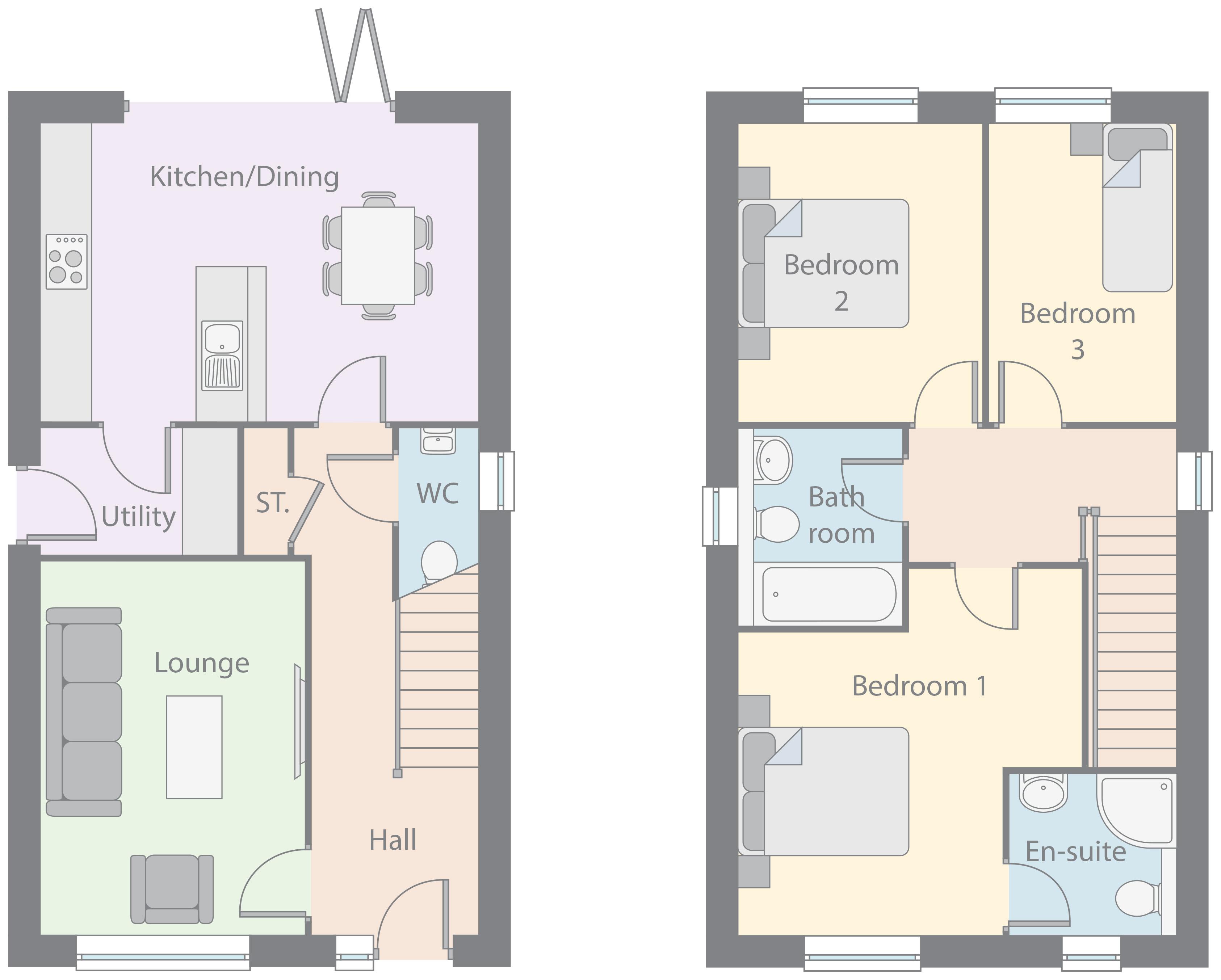
The Willow is a fabulous 3 bedroom detached home with integral garage.
A modern, open-plan layout gives a contemporary feel to the home, with the kitchen dining area to the front of the property then a stunning lounge at the rear with bi-fold doors and roof lights giving a bright and airy feel.
Upstairs you’ll find three good sized bedrooms, with an en-suite in the master bedroom, and a modern family bathroom.

The Willow is a fabulous 3 bedroom detached home with integral garage.
A modern, open-plan layout gives a contemporary feel to the home, with the kitchen dining area to the front of the property then a stunning lounge at the rear with bi-fold doors and roof lights giving a bright and airy feel.
Upstairs you’ll find three good sized bedrooms, with an en-suite in the master bedroom, and a modern family bathroom.

The Willow is a fabulous 3 bedroom detached home with integral garage.
A modern, open-plan layout gives a contemporary feel to the home, with the kitchen dining area to the front of the property then a stunning lounge at the rear with bi-fold doors and roof lights giving a bright and airy feel.
Upstairs you’ll find three good sized bedrooms, with an en-suite in the master bedroom, and a modern family bathroom.

The Willow is a fabulous 3 bedroom detached home with integral garage.
A modern, open-plan layout gives a contemporary feel to the home, with the kitchen dining area to the front of the property then a stunning lounge at the rear with bi-fold doors and roof lights giving a bright and airy feel.
Upstairs you’ll find three good sized bedrooms, with an en-suite in the master bedroom, and a modern family bathroom.

The Laurel is a stunning 3 bedroom detached home with integral garage.
A welcoming entrance hall leads into the lounge and a fabulous open-plan kitchen and dining area. Bi-fold doors lead out to the rear garden, making it an ideal entertaining space.
A utility room, WC and storage cupboard complete the downstairs.
Upstairs you’ll find three spacious bedrooms and a modern family bathroom. The master bedroom comes with an en-suite and dressing area.
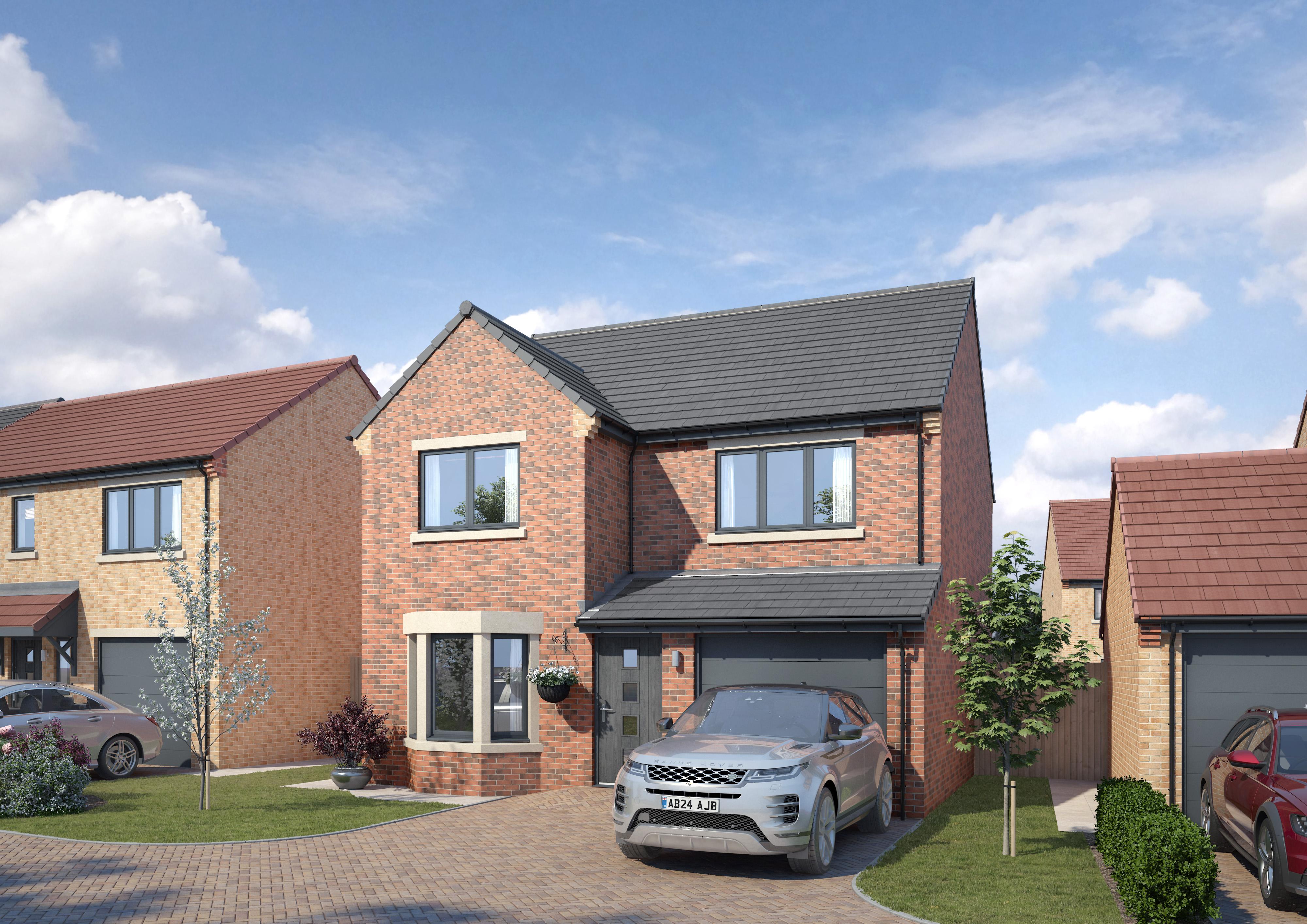
The Laurel is a stunning 3 bedroom detached home with integral garage.
A welcoming entrance hall leads into the lounge and a fabulous open-plan kitchen and dining area. Bi-fold doors lead out to the rear garden, making it an ideal entertaining space.
A utility room, WC and storage cupboard complete the downstairs.
Upstairs you’ll find three spacious bedrooms and a modern family bathroom. The master bedroom comes with an en-suite and dressing area.

The Laurel is a stunning 3 bedroom detached home with integral garage.
A welcoming entrance hall leads into the lounge and a fabulous open-plan kitchen and dining area. Bi-fold doors lead out to the rear garden, making it an ideal entertaining space.
A utility room, WC and storage cupboard complete the downstairs.
Upstairs you’ll find three spacious bedrooms and a modern family bathroom. The master bedroom comes with an en-suite and dressing area.

The Laurel is a stunning 3 bedroom detached home with integral garage.
A welcoming entrance hall leads into the lounge and a fabulous open-plan kitchen and dining area. Bi-fold doors lead out to the rear garden, making it an ideal entertaining space.
A utility room, WC and storage cupboard complete the downstairs.
Upstairs you’ll find three spacious bedrooms and a modern family bathroom. The master bedroom comes with an en-suite and dressing area.

The Laurel is a stunning 3 bedroom detached home with integral garage.
A welcoming entrance hall leads into the lounge and a fabulous open-plan kitchen and dining area. Bi-fold doors lead out to the rear garden, making it an ideal entertaining space.
A utility room, WC and storage cupboard complete the downstairs.
Upstairs you’ll find three spacious bedrooms and a modern family bathroom. The master bedroom comes with an en-suite and dressing area.

The Laurel is a stunning 3 bedroom detached home with integral garage.
A welcoming entrance hall leads into the lounge and a fabulous open-plan kitchen and dining area. Bi-fold doors lead out to the rear garden, making it an ideal entertaining space.
A utility room, WC and storage cupboard complete the downstairs.
Upstairs you’ll find three spacious bedrooms and a modern family bathroom. The master bedroom comes with an en-suite and dressing area.

The Maple is a well-designed four bedroom detached home with an integral garage, offering plenty of space for modern family living.
The ground floor features two reception rooms: a family room at the front and a main lounge at the rear, which opens out on to the garden through bi-fold doors. The open-plan kitchen dining area is a great space for everyday use and entertaining, with a separate utility room and another set of doors leading outside.
Upstairs, there are four good sized bedrooms. The master bedroom includes its own en-suite and there’s a high-quality family bathroom for the rest of the household.
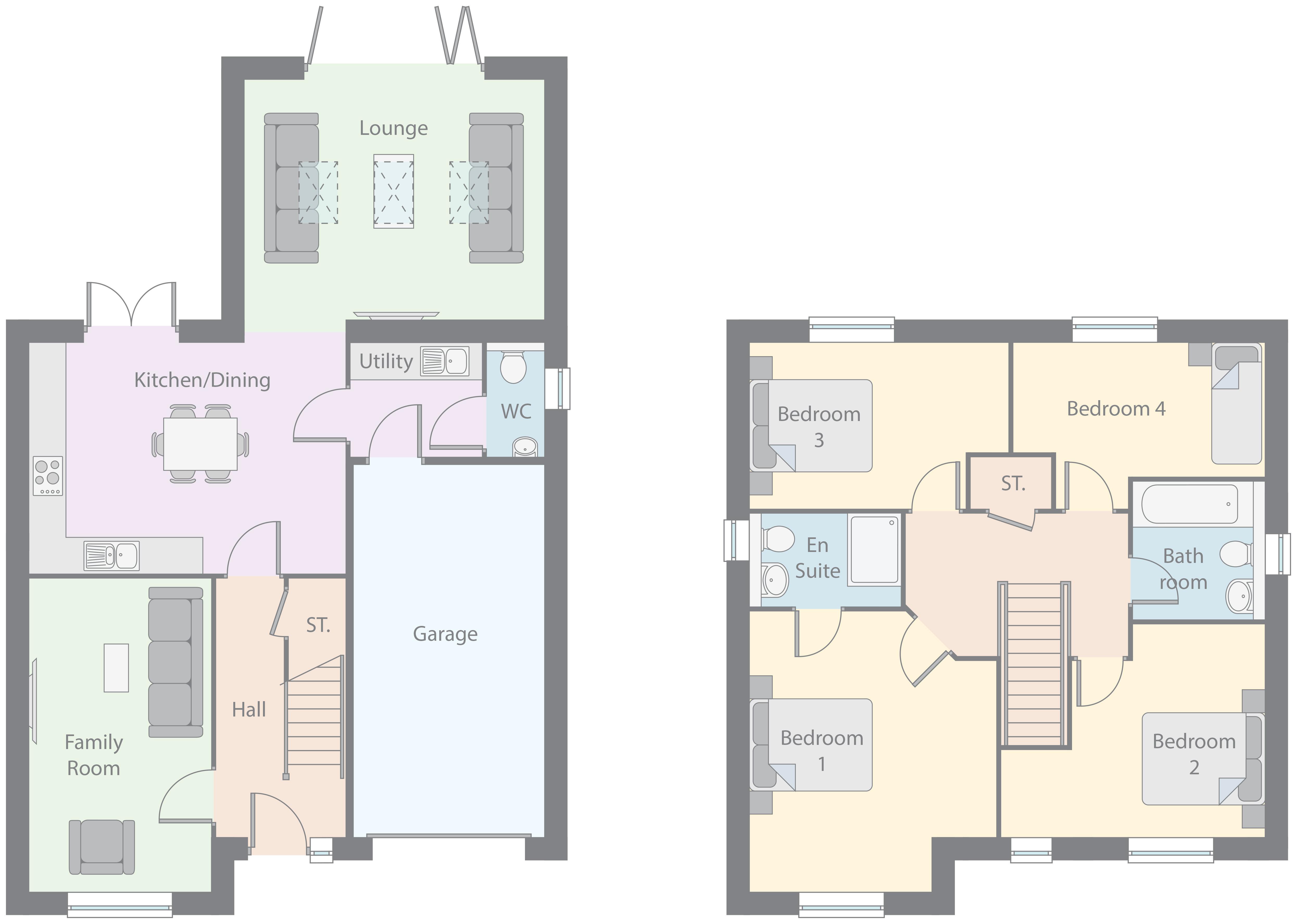
The Maple is a well-designed four bedroom detached home with an integral garage, offering plenty of space for modern family living.
The ground floor features two reception rooms: a family room at the front and a main lounge at the rear, which opens out on to the garden through bi-fold doors. The open-plan kitchen dining area is a great space for everyday use and entertaining, with a separate utility room and another set of doors leading outside.
Upstairs, there are four good sized bedrooms. The master bedroom includes its own en-suite and there’s a high-quality family bathroom for the rest of the household.

The Maple is a well-designed four bedroom detached home with an integral garage, offering plenty of space for modern family living.
The ground floor features two reception rooms: a family room at the front and a main lounge at the rear, which opens out on to the garden through bi-fold doors. The open-plan kitchen dining area is a great space for everyday use and entertaining, with a separate utility room and another set of doors leading outside.
Upstairs, there are four good sized bedrooms. The master bedroom includes its own en-suite and there’s a high-quality family bathroom for the rest of the household.

The Maple is a well-designed four bedroom detached home with an integral garage, offering plenty of space for modern family living.
The ground floor features two reception rooms: a family room at the front and a main lounge at the rear, which opens out on to the garden through bi-fold doors. The open-plan kitchen dining area is a great space for everyday use and entertaining, with a separate utility room and another set of doors leading outside.
Upstairs, there are four good sized bedrooms. The master bedroom includes its own en-suite and there’s a high-quality family bathroom for the rest of the household.

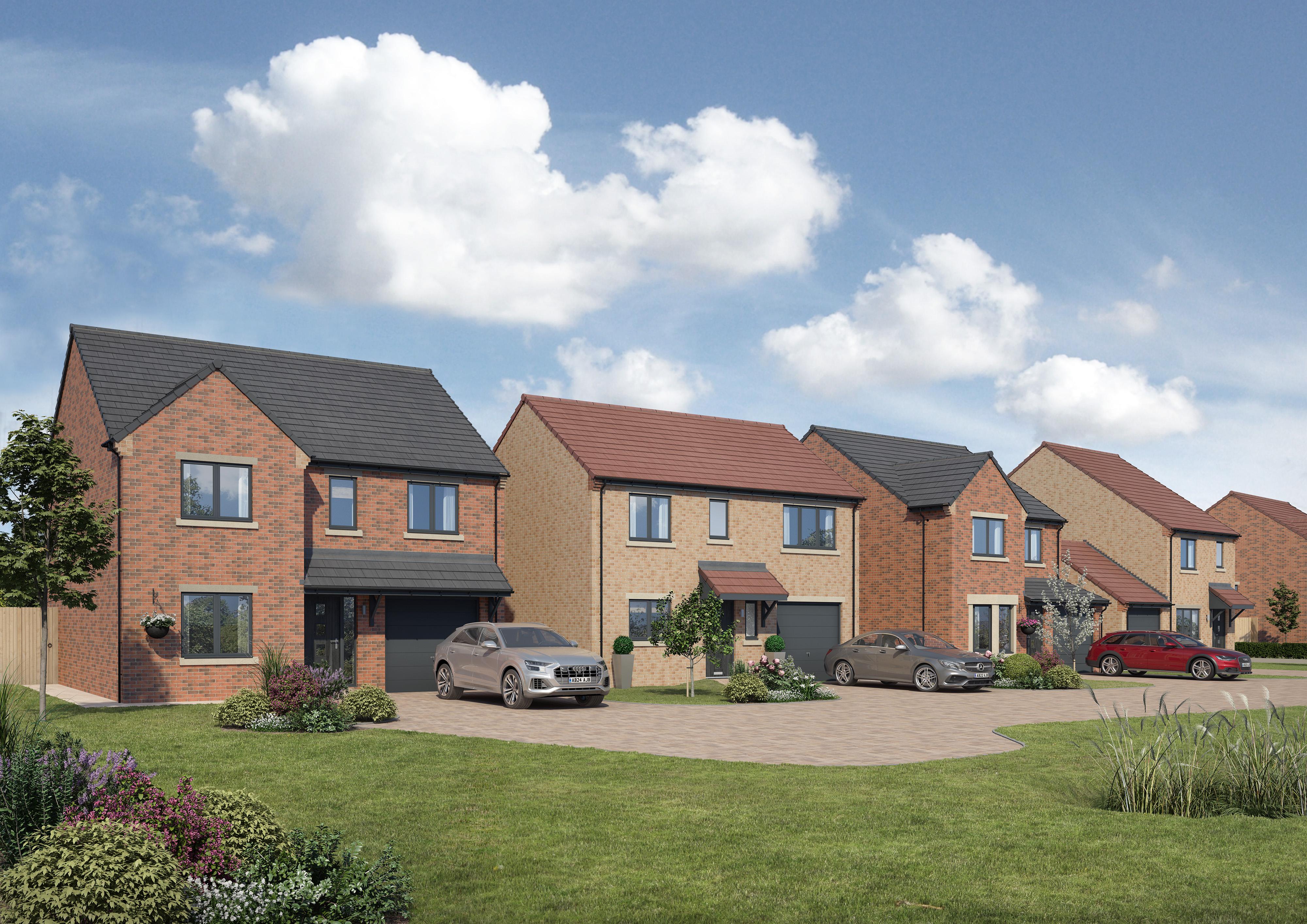
Developed by Mandale Homes, the winner of multiple UK Property Awards, Stephenson Mews offers a stunning choice of 2, 3 & 4 bedroom homes. Each thoughtfully designed encapsulating style, practicality and an outstanding specification as standard.
Situated in Urlay Nook, this development enjoys a prime location. The countryside is just a short distance away, the transport links are excellent and the vibrant market town of Yarm is nearby.
Stephenson Mews is the perfect place for your next move.
Urlay Nook offers a blend of traditional charm and a vibrant, modern community.
Surrounded by a thriving neighbourhood, you’ll enjoy a great mix of local amenities, excellent transport links, and a diverse selection of quality shops, restaurants, bars, and cafés. It’s a place where everyday convenience meets a lively, welcoming atmosphere.
Perfect for commuters
Superb rail connectivity with Allens West train station only a short walk away. By road you can be on the A66, A19 and A1(M) in minutes.
Perfect for convenience
Located in a well-connected area, Stephenson Mews offers the perfect balance of everyday convenience and comfortable living, making it an ideal place to call home.
Perfect for travel
Go further in life with Teesside Airport on your doorstep.
Buying with Mandale means our knowledgeable sales staff will help you every step of the way. We like the personal touch and are always on hand for you throughout the sales process and beyond.
Our homes are carefully considered at every stage of the construction process to ensure that they are the best they can be. We constantly aim to improve by analysing our designs and layouts, monitoring how our developments blend with existing communities and insisting on using only the finest materials available.
Buying a new build comes with the added benefit of saving you money. Latest research carried by the HBF has found that new build homes can save over £3,000 per year in energy bills when compared to older properties.
Mandale have been in the building industry for over 40 years and our experience is not just in housebuilding. We have delivered schemes such as Hartlepool Marina, apartment complexes, retail outlets, office blocks and industrial estates; so our construction knowledge is second-to-none.
All of our homes are covered by a comprehensive, new build warranty, giving you confidence and assurance if the need ever arises.
Moving house is a very exciting and busy time. At Mandale we aim to hand over a well-built, high specification house to ensure you can sit back, relax and enjoy your new home from day one.