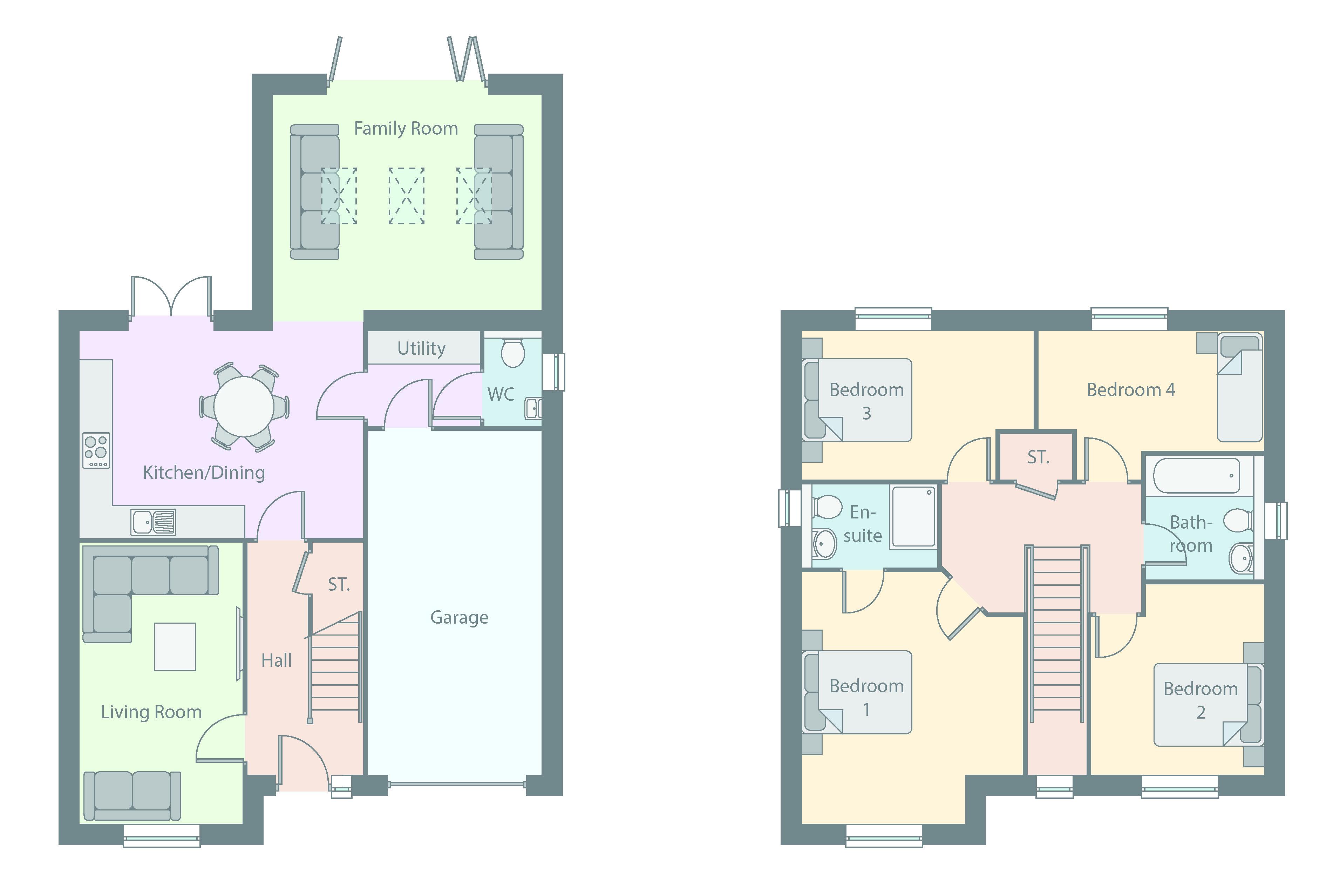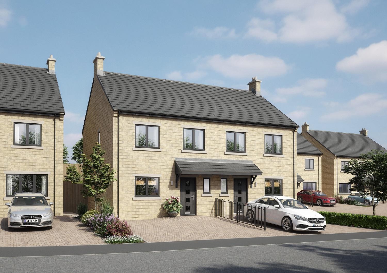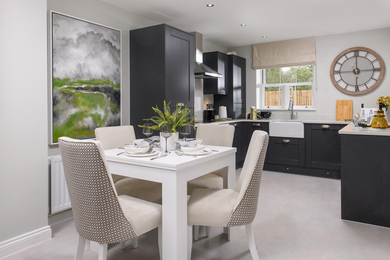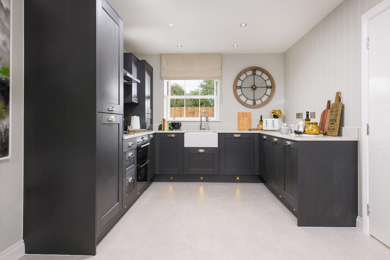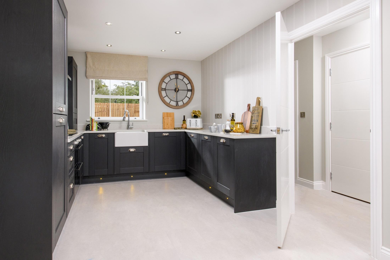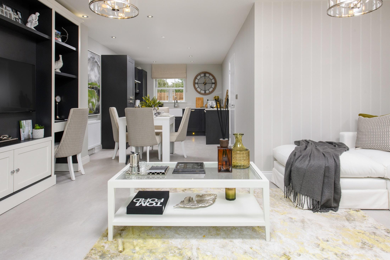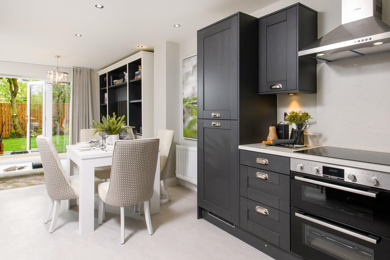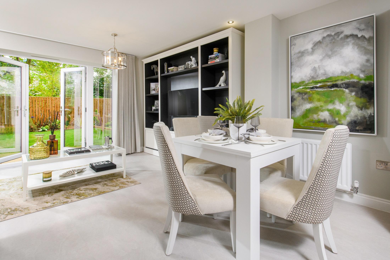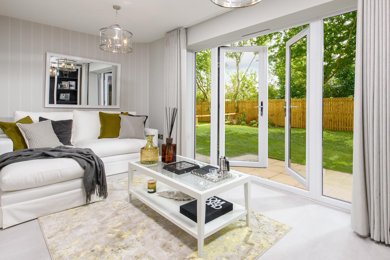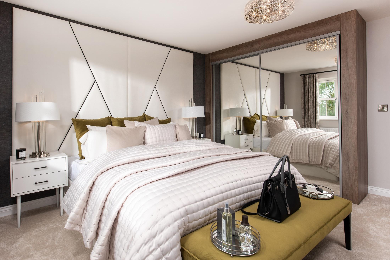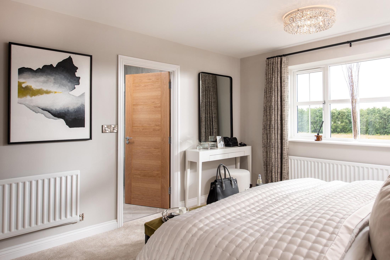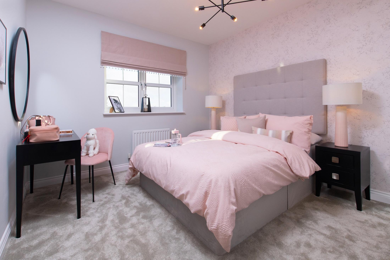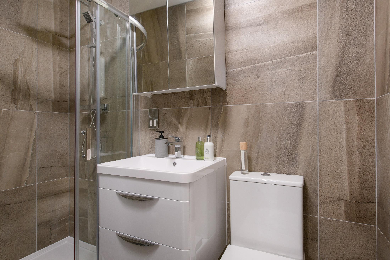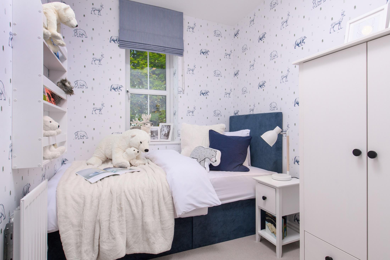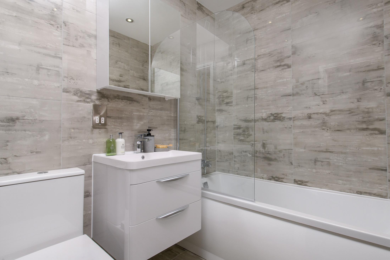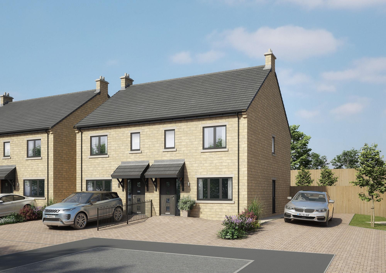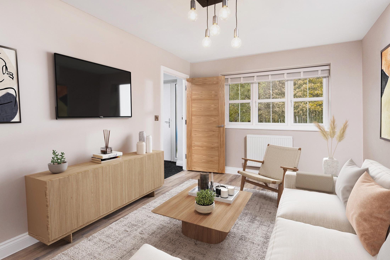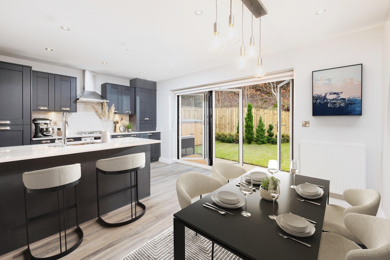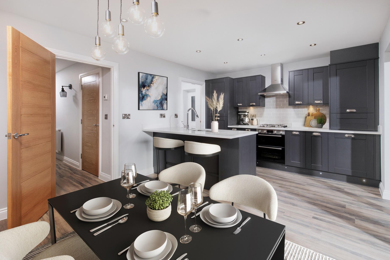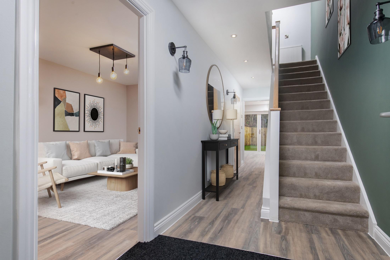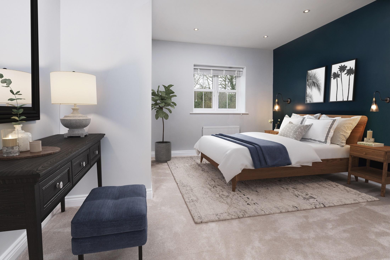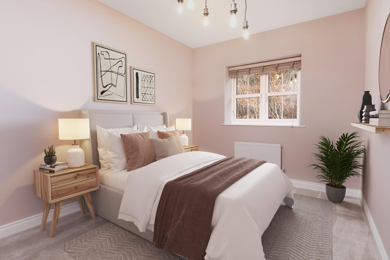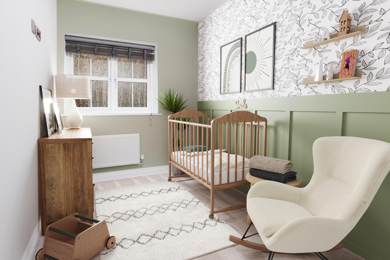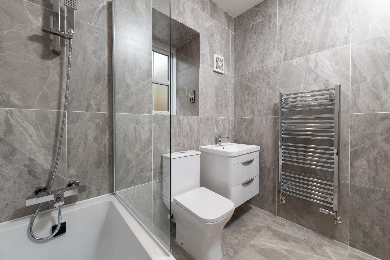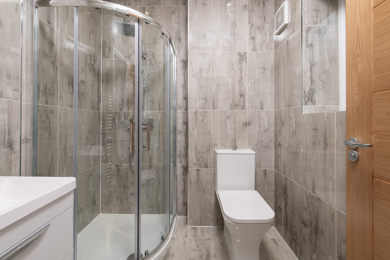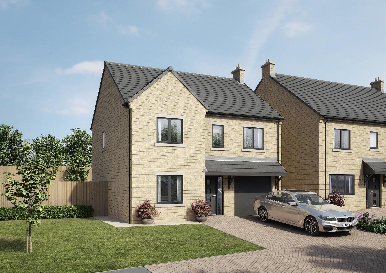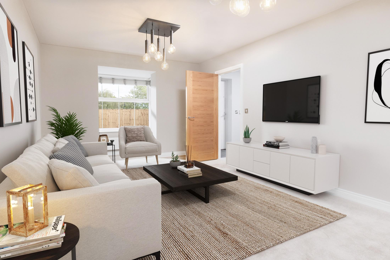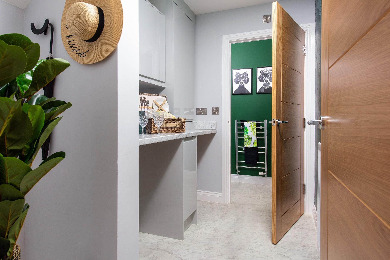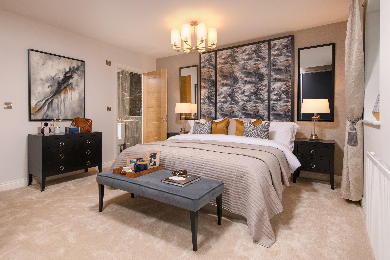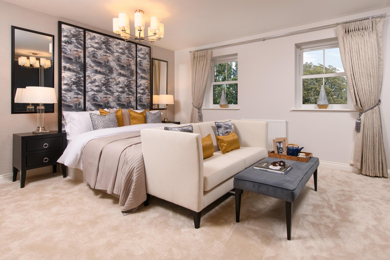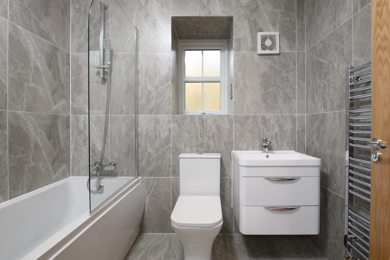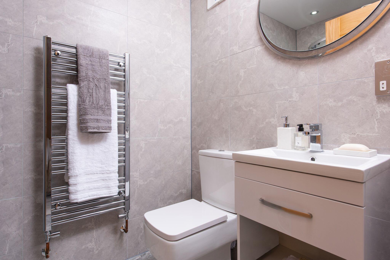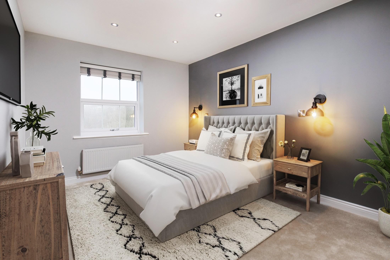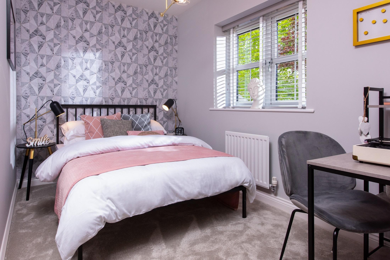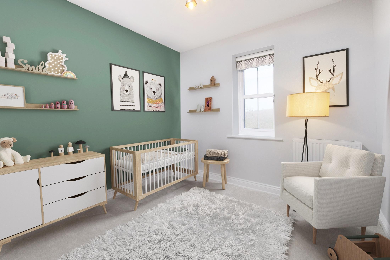The Pecan
3 bedroom Semi-Detached home
£254,950
Overview
- An open plan kitchen, dining and living area
- French doors to the rear garden
- 2 double bedrooms
- A further single bedroom
- En-suite to the master bedroom
- Modern family bathroom
About this Property
The Pecan is a lovely 3 bedroom home for families and couples alike.
This house features an open plan kitchen, dining and living room and is met with French doors to the rear garden.
A storage cupboard and WC provides extra convenience to the ground floor.
The first floor of the property features 2 spacious double bedrooms, a further single bedroom and a modern bathroom finished to a high specification.
The master bedroom benefits from a handy en-suite bathroom.
Floorplan
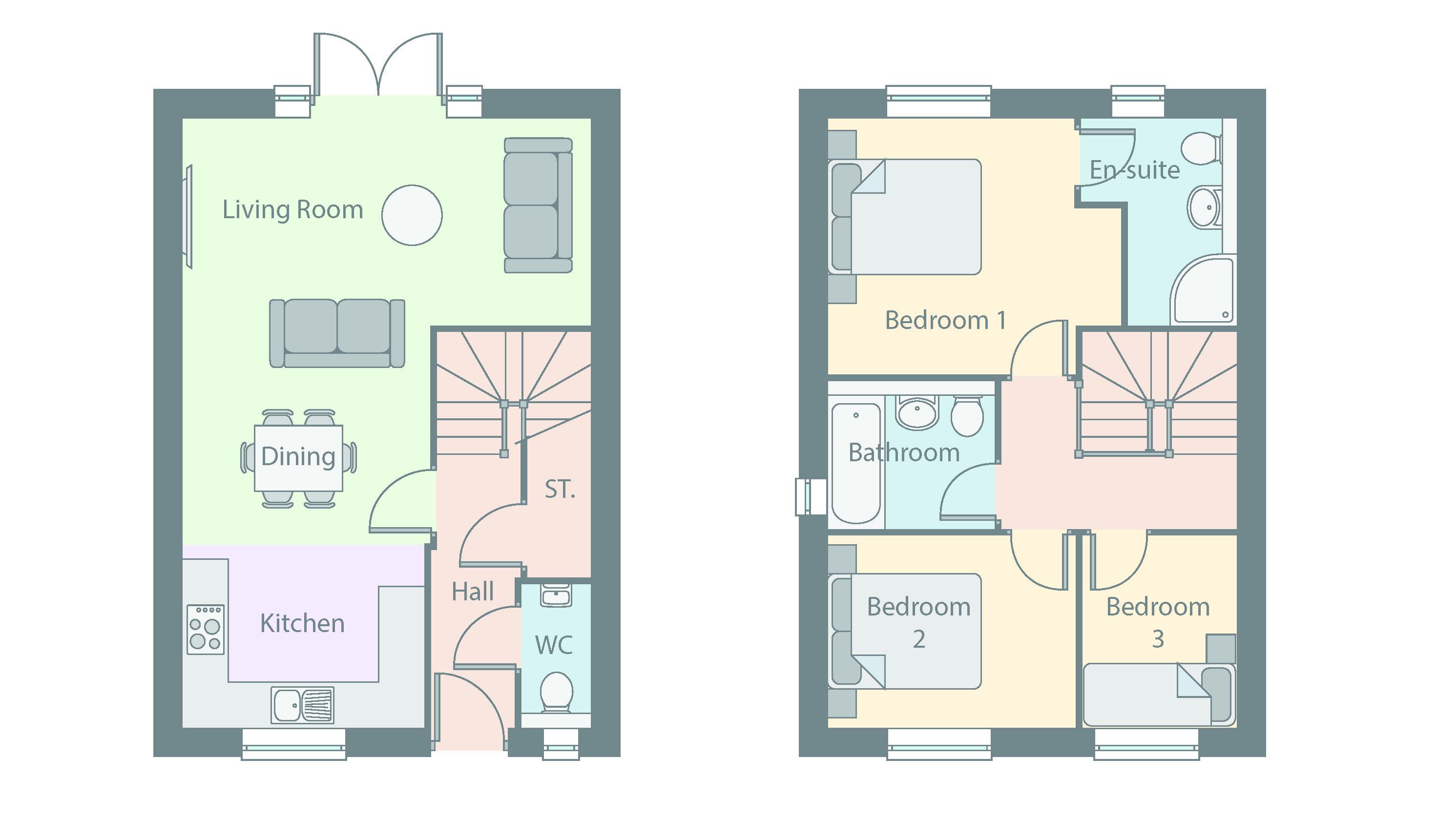
The Pecan
3 bedroom Semi-Detached home
£249,950
Overview
- An open plan kitchen, dining and living area
- French doors to the rear garden
- 2 double bedrooms
- A further single bedroom
- En-suite to the master bedroom
- Modern family bathroom
About this Property
The Pecan is a lovely 3 bedroom home for families and couples alike.
This house features an open plan kitchen, dining and living room and is met with French doors to the rear garden.
A storage cupboard and WC provides extra convenience to the ground floor.
The first floor of the property features 2 spacious double bedrooms, a further single bedroom and a modern bathroom finished to a high specification.
The master bedroom benefits from a handy en-suite bathroom.
Floorplan

The Pecan
3 bedroom Semi-Detached home
£249,950
Overview
- An open plan kitchen, dining and living area
- French doors to the rear garden
- 2 double bedrooms
- A further single bedroom
- En-suite to the master bedroom
- Modern family bathroom
About this Property
The Pecan is a lovely 3 bedroom home for families and couples alike.
This house features an open plan kitchen, dining and living room and is met with French doors to the rear garden.
A storage cupboard and WC provides extra convenience to the ground floor.
The first floor of the property features 2 spacious double bedrooms, a further single bedroom and a modern bathroom finished to a high specification.
The master bedroom benefits from a handy en-suite bathroom.
Floorplan

The Pecan
3 bedroom Semi-Detached home
£267,450
Overview
- An open plan kitchen, dining and living area
- French doors to the rear garden
- 2 double bedrooms
- A further single bedroom
- En-suite to the master bedroom
- Modern family bathroom
About this Property
The Pecan is a lovely 3 bedroom home for families and couples alike.
This house features an open plan kitchen, dining and living room and is met with French doors to the rear garden.
A storage cupboard and WC provides extra convenience to the ground floor.
The first floor of the property features 2 spacious double bedrooms, a further single bedroom and a modern bathroom finished to a high specification.
The master bedroom benefits from a handy en-suite bathroom.
Floorplan

The Pecan
3 bedroom Semi-Detached home
£264,950
Overview
- An open plan kitchen, dining and living area
- French doors to the rear garden
- 2 double bedrooms
- A further single bedroom
- En-suite to the master bedroom
- Modern family bathroom
About this Property
The Pecan is a lovely 3 bedroom home for families and couples alike.
This house features an open plan kitchen, dining and living room and is met with French doors to the rear garden.
A storage cupboard and WC provides extra convenience to the ground floor.
The first floor of the property features 2 spacious double bedrooms, a further single bedroom and a modern bathroom finished to a high specification.
The master bedroom benefits from a handy en-suite bathroom.
Floorplan

The Hickory
3 bedroom Semi-Detached home
£314,950
Overview
- Open plan kitchen and dining area
- Bi-folding doors to the rear garden
- 3 bedrooms
- En-suite to master
- A modern family bathroom
About this Property
The Hickory is a fantastic 3 bedroom semi-detached home perfect for families and couples alike.
This house features a modern, open-plan kitchen with dining area as well as a handy utility room and WC.
Beautiful bi-folding doors open to the rear garden, perfect for bringing the outside in and entertaining.
The private living room overlooks the front of the property. Upstairs you will find two double bedrooms, one with an en-suite.
A further single bedroom and the modern family bathroom lead off from the central landing.
Floorplan
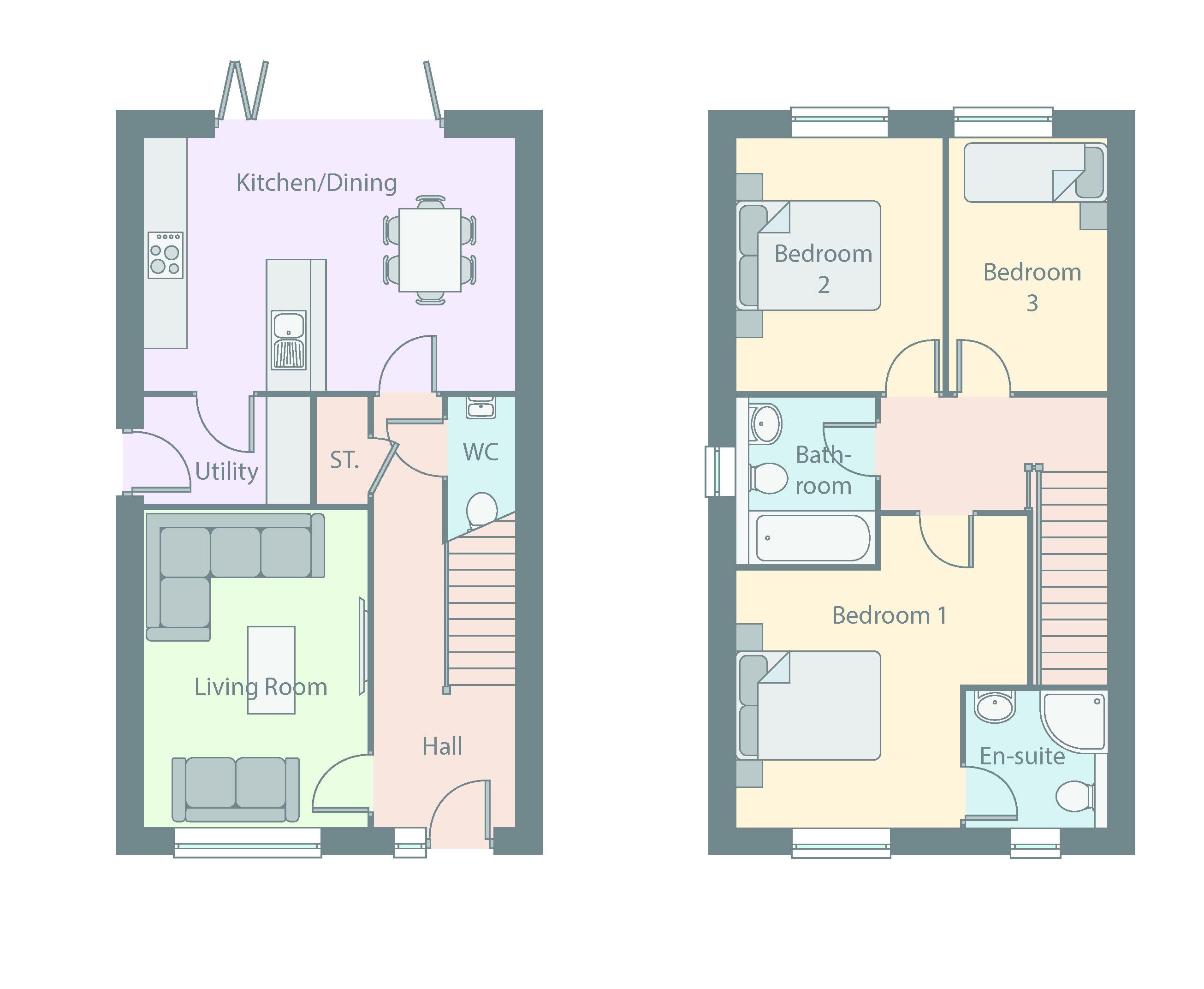
The Hickory
3 bedroom Semi-Detached home
£290,000
Overview
- Open plan kitchen and dining area
- Bi-folding doors to the rear garden
- 3 bedrooms
- En-suite to master
- A modern family bathroom
About this Property
The Hickory is a fantastic 3 bedroom semi-detached home perfect for families and couples alike.
This house features a modern, open-plan kitchen with dining area as well as a handy utility room and WC.
Beautiful bi-folding doors open to the rear garden, perfect for bringing the outside in and entertaining.
The private living room overlooks the front of the property. Upstairs you will find two double bedrooms, one with an en-suite.
A further single bedroom and the modern family bathroom lead off from the central landing.
Floorplan

The Hickory
3 bedroom Semi-Detached home
£319,950
Overview
- Open plan kitchen and dining area
- Bi-folding doors to the rear garden
- 3 bedrooms
- En-suite to master
- A modern family bathroom
About this Property
The Hickory is a fantastic 3 bedroom semi-detached home perfect for families and couples alike.
This house features a modern, open-plan kitchen with dining area as well as a handy utility room and WC.
Beautiful bi-folding doors open to the rear garden, perfect for bringing the outside in and entertaining.
The private living room overlooks the front of the property. Upstairs you will find two double bedrooms, one with an en-suite.
A further single bedroom and the modern family bathroom lead off from the central landing.
Floorplan

The Hickory
3 bedroom Semi-Detached home
£317,450
Overview
- Open plan kitchen and dining area
- Bi-folding doors to the rear garden
- 3 bedrooms
- En-suite to master
- A modern family bathroom
About this Property
The Hickory is a fantastic 3 bedroom semi-detached home perfect for families and couples alike.
This house features a modern, open-plan kitchen with dining area as well as a handy utility room and WC.
Beautiful bi-folding doors open to the rear garden, perfect for bringing the outside in and entertaining.
The private living room overlooks the front of the property. Upstairs you will find two double bedrooms, one with an en-suite.
A further single bedroom and the modern family bathroom lead off from the central landing.
Floorplan

The Hickory
3 bedroom Semi-Detached home
£0
Overview
- Open plan kitchen and dining area
- Bi-folding doors to the rear garden
- 3 bedrooms
- En-suite to master
- A modern family bathroom
About this Property
The Hickory is a fantastic 3 bedroom semi-detached home perfect for families and couples alike.
This house features a modern, open-plan kitchen with dining area as well as a handy utility room and WC.
Beautiful bi-folding doors open to the rear garden, perfect for bringing the outside in and entertaining.
The private living room overlooks the front of the property. Upstairs you will find two double bedrooms, one with an en-suite.
A further single bedroom and the modern family bathroom lead off from the central landing.
Floorplan

The Hickory
3 bedroom Semi-Detached home
£317,950
Overview
- Open plan kitchen and dining area
- Bi-folding doors to the rear garden
- 3 bedrooms
- En-suite to master
- A modern family bathroom
About this Property
The Hickory is a fantastic 3 bedroom semi-detached home perfect for families and couples alike.
This house features a modern, open-plan kitchen with dining area as well as a handy utility room and WC.
Beautiful bi-folding doors open to the rear garden, perfect for bringing the outside in and entertaining.
The private living room overlooks the front of the property. Upstairs you will find two double bedrooms, one with an en-suite.
A further single bedroom and the modern family bathroom lead off from the central landing.
Floorplan

The Hickory
3 bedroom Semi-Detached home
£0
Overview
- Open plan kitchen and dining area
- Bi-folding doors to the rear garden
- 3 bedrooms
- En-suite to master
- A modern family bathroom
About this Property
The Hickory is a fantastic 3 bedroom semi-detached home perfect for families and couples alike.
This house features a modern, open-plan kitchen with dining area as well as a handy utility room and WC.
Beautiful bi-folding doors open to the rear garden, perfect for bringing the outside in and entertaining.
The private living room overlooks the front of the property. Upstairs you will find two double bedrooms, one with an en-suite.
A further single bedroom and the modern family bathroom lead off from the central landing.
Floorplan

The Hickory
3 bedroom Semi-Detached home
£299,950
Overview
- Open plan kitchen and dining area
- Bi-folding doors to the rear garden
- 3 bedrooms
- En-suite to master
- A modern family bathroom
About this Property
The Hickory is a fantastic 3 bedroom semi-detached home perfect for families and couples alike.
This house features a modern, open-plan kitchen with dining area as well as a handy utility room and WC.
Beautiful bi-folding doors open to the rear garden, perfect for bringing the outside in and entertaining.
The private living room overlooks the front of the property. Upstairs you will find two double bedrooms, one with an en-suite.
A further single bedroom and the modern family bathroom lead off from the central landing.
Floorplan

The Hickory
3 bedroom Semi-Detached home
£284,950
Overview
- Open plan kitchen and dining area
- Bi-folding doors to the rear garden
- 3 bedrooms
- En-suite to master
- A modern family bathroom
About this Property
The Hickory is a fantastic 3 bedroom semi-detached home perfect for families and couples alike.
This house features a modern, open-plan kitchen with dining area as well as a handy utility room and WC.
Beautiful bi-folding doors open to the rear garden, perfect for bringing the outside in and entertaining.
The private living room overlooks the front of the property. Upstairs you will find two double bedrooms, one with an en-suite.
A further single bedroom and the modern family bathroom lead off from the central landing.
Floorplan

The Hickory
3 bedroom Semi-Detached home
£317,950
Overview
- Open plan kitchen and dining area
- Bi-folding doors to the rear garden
- 3 bedrooms
- En-suite to master
- A modern family bathroom
About this Property
The Hickory is a fantastic 3 bedroom semi-detached home perfect for families and couples alike.
This house features a modern, open-plan kitchen with dining area as well as a handy utility room and WC.
Beautiful bi-folding doors open to the rear garden, perfect for bringing the outside in and entertaining.
The private living room overlooks the front of the property. Upstairs you will find two double bedrooms, one with an en-suite.
A further single bedroom and the modern family bathroom lead off from the central landing.
Floorplan

The Hickory
3 bedroom Semi-Detached home
£323,950
Overview
- Open plan kitchen and dining area
- Bi-folding doors to the rear garden
- 3 bedrooms
- En-suite to master
- A modern family bathroom
About this Property
The Hickory is a fantastic 3 bedroom semi-detached home perfect for families and couples alike.
This house features a modern, open-plan kitchen with dining area as well as a handy utility room and WC.
Beautiful bi-folding doors open to the rear garden, perfect for bringing the outside in and entertaining.
The private living room overlooks the front of the property. Upstairs you will find two double bedrooms, one with an en-suite.
A further single bedroom and the modern family bathroom lead off from the central landing.
Floorplan

The Hickory
3 bedroom Semi-Detached home
£284,950
Overview
- Open plan kitchen and dining area
- Bi-folding doors to the rear garden
- 3 bedrooms
- En-suite to master
- A modern family bathroom
About this Property
The Hickory is a fantastic 3 bedroom semi-detached home perfect for families and couples alike.
This house features a modern, open-plan kitchen with dining area as well as a handy utility room and WC.
Beautiful bi-folding doors open to the rear garden, perfect for bringing the outside in and entertaining.
The private living room overlooks the front of the property. Upstairs you will find two double bedrooms, one with an en-suite.
A further single bedroom and the modern family bathroom lead off from the central landing.
Floorplan

The Hickory
3 bedroom Semi-Detached home
£0
Overview
- Open plan kitchen and dining area
- Bi-folding doors to the rear garden
- 3 bedrooms
- En-suite to master
- A modern family bathroom
About this Property
The Hickory is a fantastic 3 bedroom semi-detached home perfect for families and couples alike.
This house features a modern, open-plan kitchen with dining area as well as a handy utility room and WC.
Beautiful bi-folding doors open to the rear garden, perfect for bringing the outside in and entertaining.
The private living room overlooks the front of the property. Upstairs you will find two double bedrooms, one with an en-suite.
A further single bedroom and the modern family bathroom lead off from the central landing.
Floorplan

The Hickory
3 bedroom Semi-Detached home
£0
Overview
- Open plan kitchen and dining area
- Bi-folding doors to the rear garden
- 3 bedrooms
- En-suite to master
- A modern family bathroom
About this Property
The Hickory is a fantastic 3 bedroom semi-detached home perfect for families and couples alike.
This house features a modern, open-plan kitchen with dining area as well as a handy utility room and WC.
Beautiful bi-folding doors open to the rear garden, perfect for bringing the outside in and entertaining.
The private living room overlooks the front of the property. Upstairs you will find two double bedrooms, one with an en-suite.
A further single bedroom and the modern family bathroom lead off from the central landing.
Floorplan

The Hickory
3 bedroom Semi-Detached home
£0
Overview
- Open plan kitchen and dining area
- Bi-folding doors to the rear garden
- 3 bedrooms
- En-suite to master
- A modern family bathroom
About this Property
The Hickory is a fantastic 3 bedroom semi-detached home perfect for families and couples alike.
This house features a modern, open-plan kitchen with dining area as well as a handy utility room and WC.
Beautiful bi-folding doors open to the rear garden, perfect for bringing the outside in and entertaining.
The private living room overlooks the front of the property. Upstairs you will find two double bedrooms, one with an en-suite.
A further single bedroom and the modern family bathroom lead off from the central landing.
Floorplan

The Hickory
3 bedroom Semi-Detached home
£0
Overview
- Open plan kitchen and dining area
- Bi-folding doors to the rear garden
- 3 bedrooms
- En-suite to master
- A modern family bathroom
About this Property
The Hickory is a fantastic 3 bedroom semi-detached home perfect for families and couples alike.
This house features a modern, open-plan kitchen with dining area as well as a handy utility room and WC.
Beautiful bi-folding doors open to the rear garden, perfect for bringing the outside in and entertaining.
The private living room overlooks the front of the property. Upstairs you will find two double bedrooms, one with an en-suite.
A further single bedroom and the modern family bathroom lead off from the central landing.
Floorplan

The Hickory
3 bedroom Semi-Detached home
£299,950
Overview
- Open plan kitchen and dining area
- Bi-folding doors to the rear garden
- 3 bedrooms
- En-suite to master
- A modern family bathroom
About this Property
The Hickory is a fantastic 3 bedroom semi-detached home perfect for families and couples alike.
This house features a modern, open-plan kitchen with dining area as well as a handy utility room and WC.
Beautiful bi-folding doors open to the rear garden, perfect for bringing the outside in and entertaining.
The private living room overlooks the front of the property. Upstairs you will find two double bedrooms, one with an en-suite.
A further single bedroom and the modern family bathroom lead off from the central landing.
Floorplan

The Hickory
3 bedroom Semi-Detached home
£314,950
Overview
- Open plan kitchen and dining area
- Bi-folding doors to the rear garden
- 3 bedrooms
- En-suite to master
- A modern family bathroom
About this Property
The Hickory is a fantastic 3 bedroom semi-detached home perfect for families and couples alike.
This house features a modern, open-plan kitchen with dining area as well as a handy utility room and WC.
Beautiful bi-folding doors open to the rear garden, perfect for bringing the outside in and entertaining.
The private living room overlooks the front of the property. Upstairs you will find two double bedrooms, one with an en-suite.
A further single bedroom and the modern family bathroom lead off from the central landing.
Floorplan

The Hickory
3 bedroom Semi-Detached home
£314,950
Overview
- Open plan kitchen and dining area
- Bi-folding doors to the rear garden
- 3 bedrooms
- En-suite to master
- A modern family bathroom
About this Property
The Hickory is a fantastic 3 bedroom semi-detached home perfect for families and couples alike.
This house features a modern, open-plan kitchen with dining area as well as a handy utility room and WC.
Beautiful bi-folding doors open to the rear garden, perfect for bringing the outside in and entertaining.
The private living room overlooks the front of the property. Upstairs you will find two double bedrooms, one with an en-suite.
A further single bedroom and the modern family bathroom lead off from the central landing.
Floorplan

The Maple
4 bedroom Detached home
£449,950
Overview
- An open plan kitchen/dining with family room
- Glass vaulted ceiling to allow natural light
- Bi-fold doors lead to the rear garden
- Private living area to the front of the home
- Integral garage
- Utility, WC and storage
- Four bedrooms
- En-suite to the master
- Modern family bathroom
About this Property
The Maple is a detached home, ideal for modern family life.
This home features an impressive open plan kitchen/dining/living room.
There is also a handy utility room, a WC and storage cupboard for added convenience.
The family room overlooks the front of the home. Bi-folding doors to the rear garden and a glass vaulted ceiling gives the ground floor a bright and airy feel.
Upstairs you will find three double bedrooms, one with an en-suite.
A further bedroom, family bathroom and storage cupboard complete the first floor accommodation.
This home also benefits from an integral garage.
Floorplan
