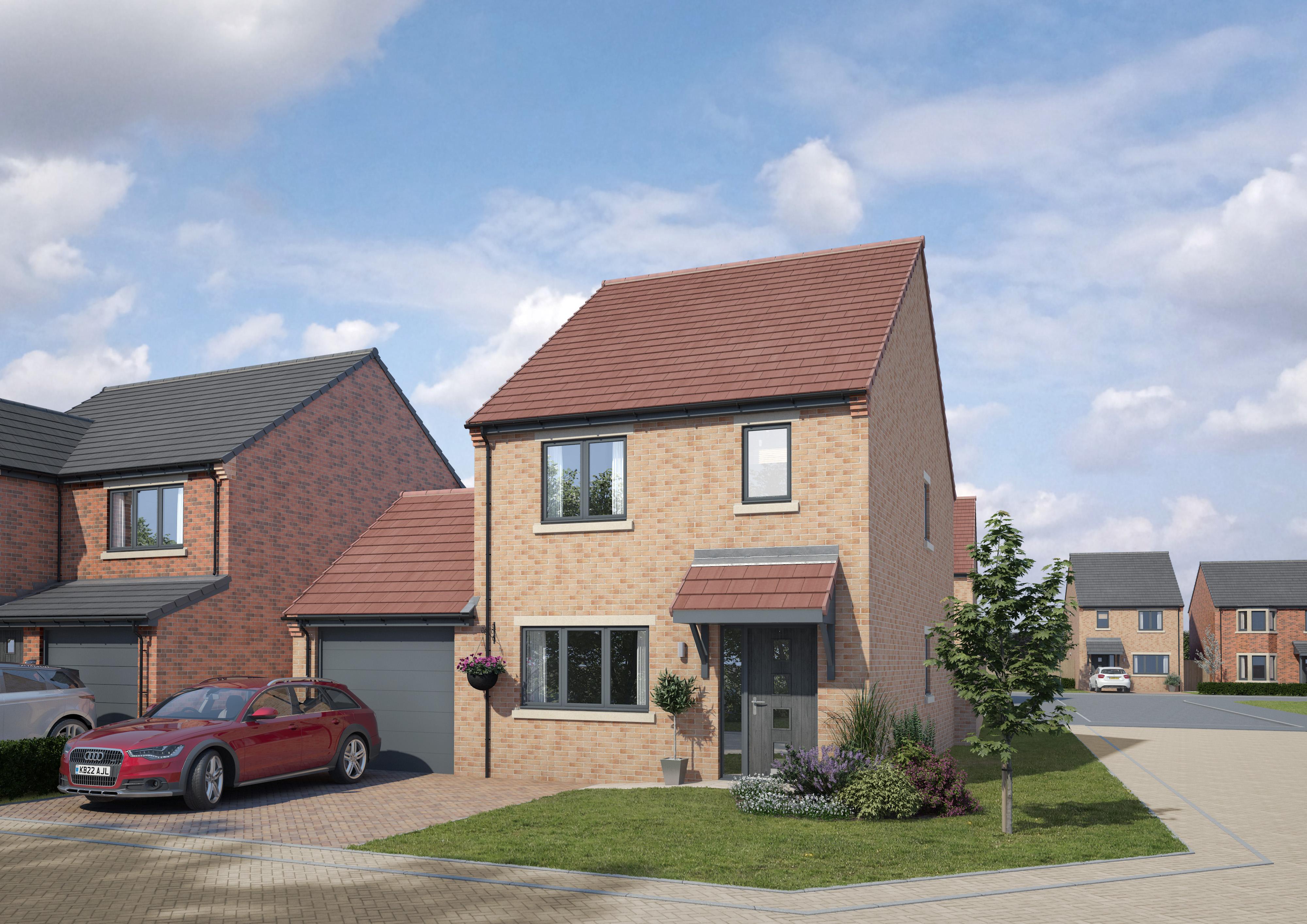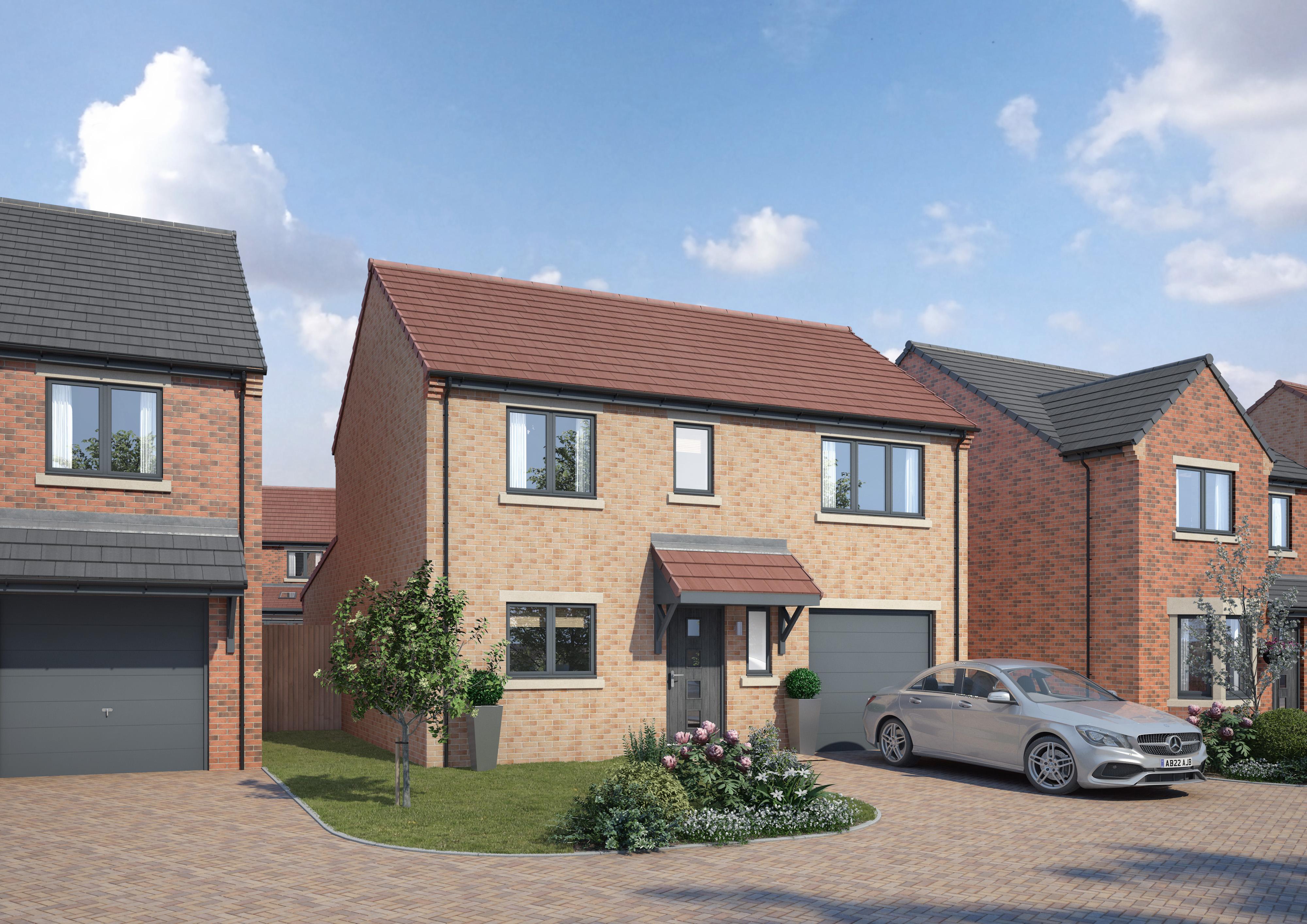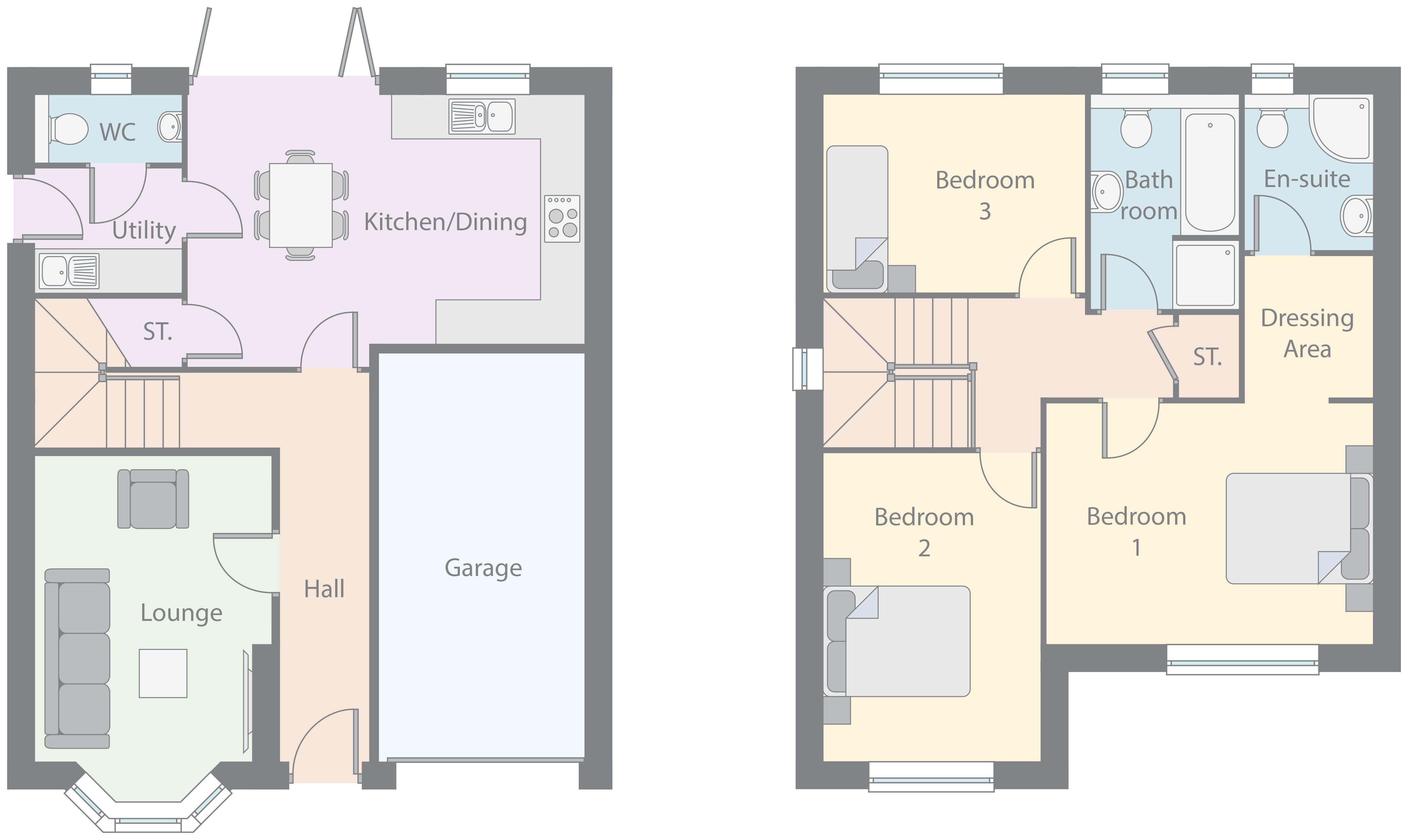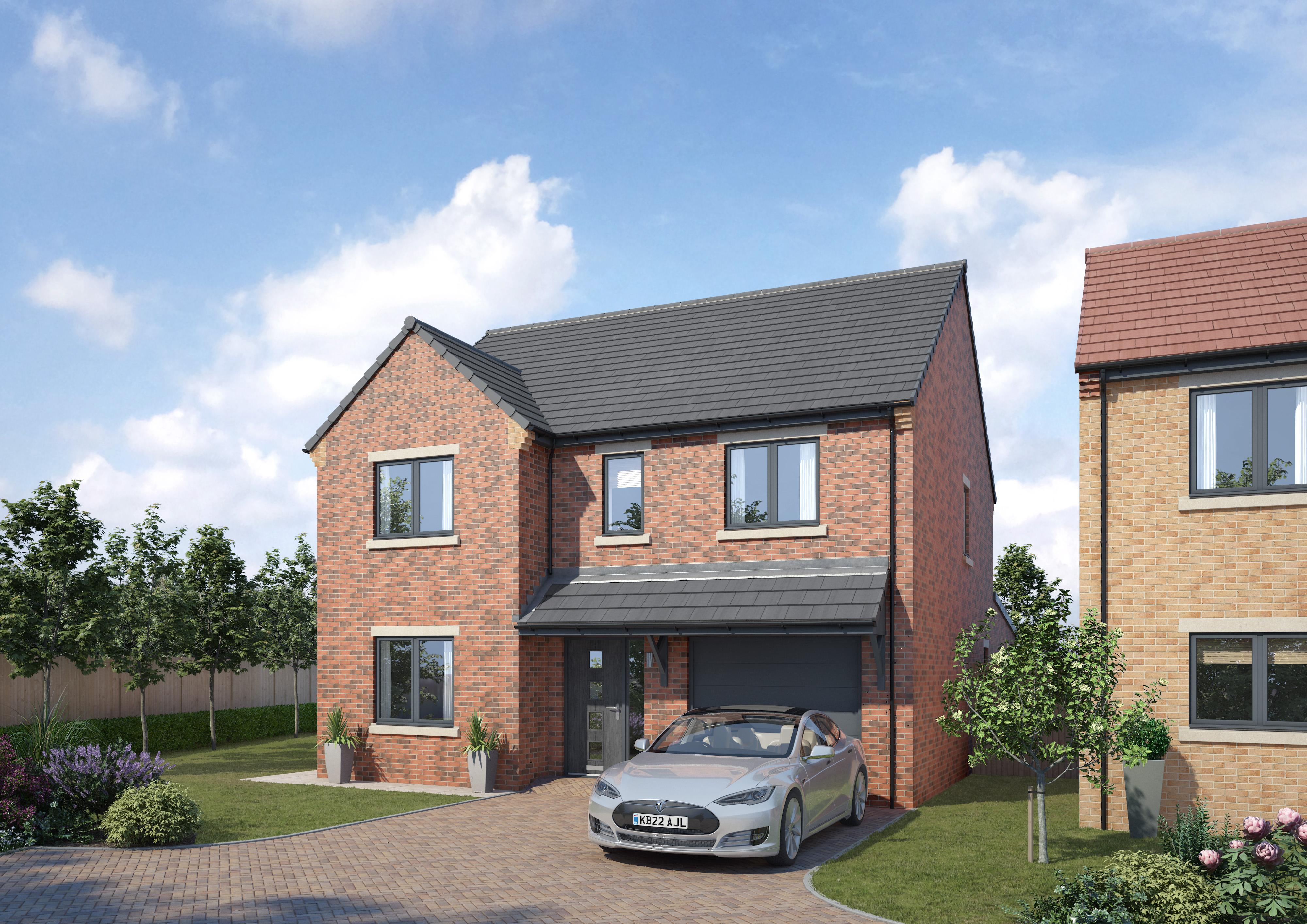The Hickory
3 bedroom Detached home
£0
Overview
- Open plan kitchen and dining area
- Bi-folding doors to the rear garden
- 3 bedrooms
- En-suite to master
- A modern family bathroom
About this Property
The Hickory is a fantastic 3 bedroom semi-detached home perfect for families and couples alike.
This house features a modern, open-plan kitchen with dining area as well as a handy utility room and WC.
Beautiful bi-folding doors open to the rear garden, perfect for bringing the outside in and entertaining.
The private living room overlooks the front of the property. Upstairs you will find two double bedrooms, one with an en-suite.
A further single bedroom and the modern family bathroom lead off from the central landing.
Floorplan
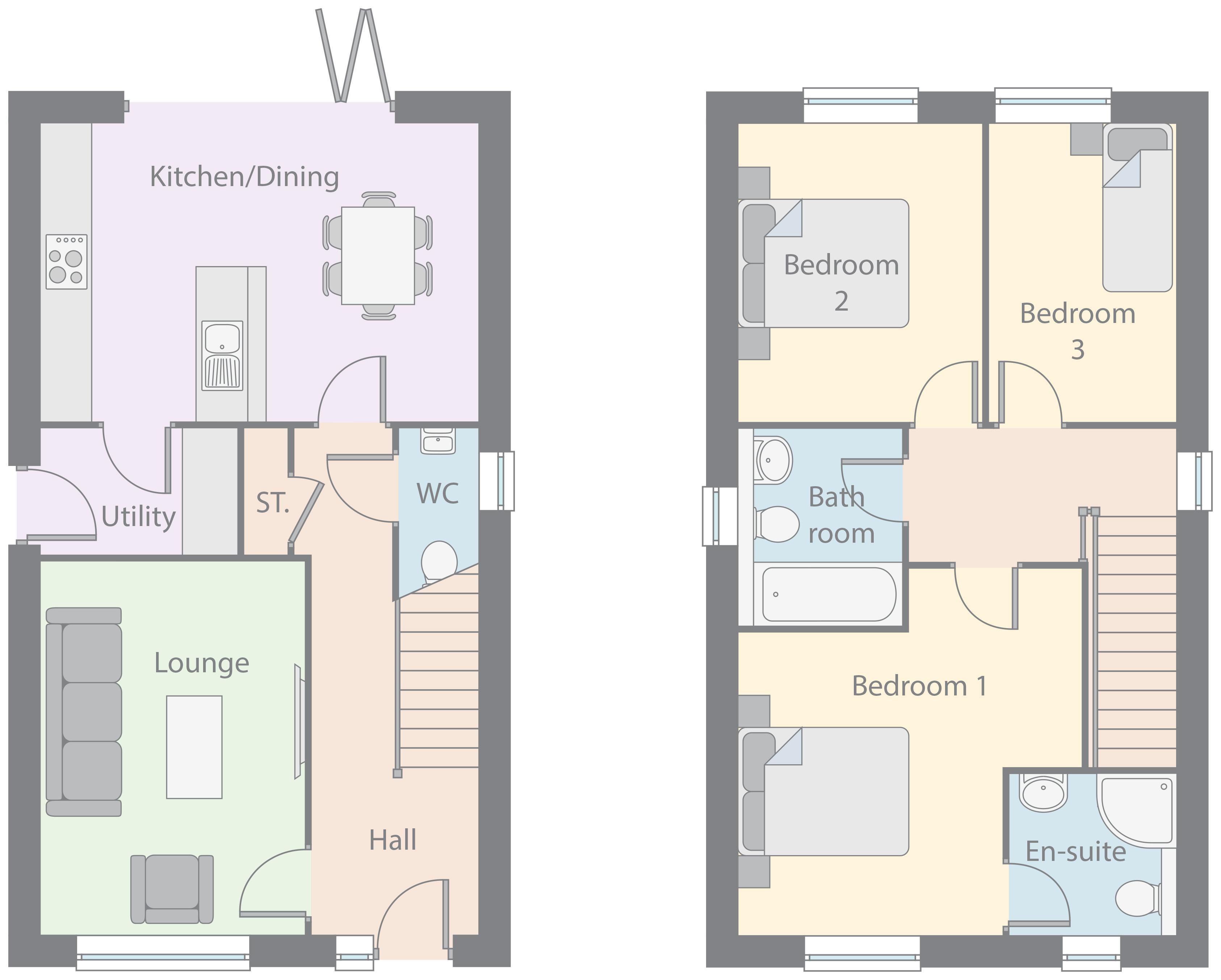
The Hickory
3 bedroom Detached home
£285,000
Overview
- Open plan kitchen and dining area
- Bi-folding doors to the rear garden
- 3 bedrooms
- En-suite to master
- A modern family bathroom
About this Property
The Hickory is a fantastic 3 bedroom semi-detached home perfect for families and couples alike.
This house features a modern, open-plan kitchen with dining area as well as a handy utility room and WC.
Beautiful bi-folding doors open to the rear garden, perfect for bringing the outside in and entertaining.
The private living room overlooks the front of the property. Upstairs you will find two double bedrooms, one with an en-suite.
A further single bedroom and the modern family bathroom lead off from the central landing.
Floorplan

The Willow
3 bedroom Detached home
£300,000
Overview
- Open plan kitchen dining and lounge
- Bi-fold doors to the rear garden
- Roof lights
- En-suite to master
About this Property
The Willow is a fabulous 3 bedroom detached home with integral garage.
A modern, open-plan layout gives a contemporary feel to the home, with the kitchen dining area to the front of the property then a stunning lounge at the rear with bi-fold doors and roof lights giving a bright and airy feel.
Upstairs you’ll find three good sized bedrooms, with an en-suite in the master bedroom, and a modern family bathroom.
Floorplan
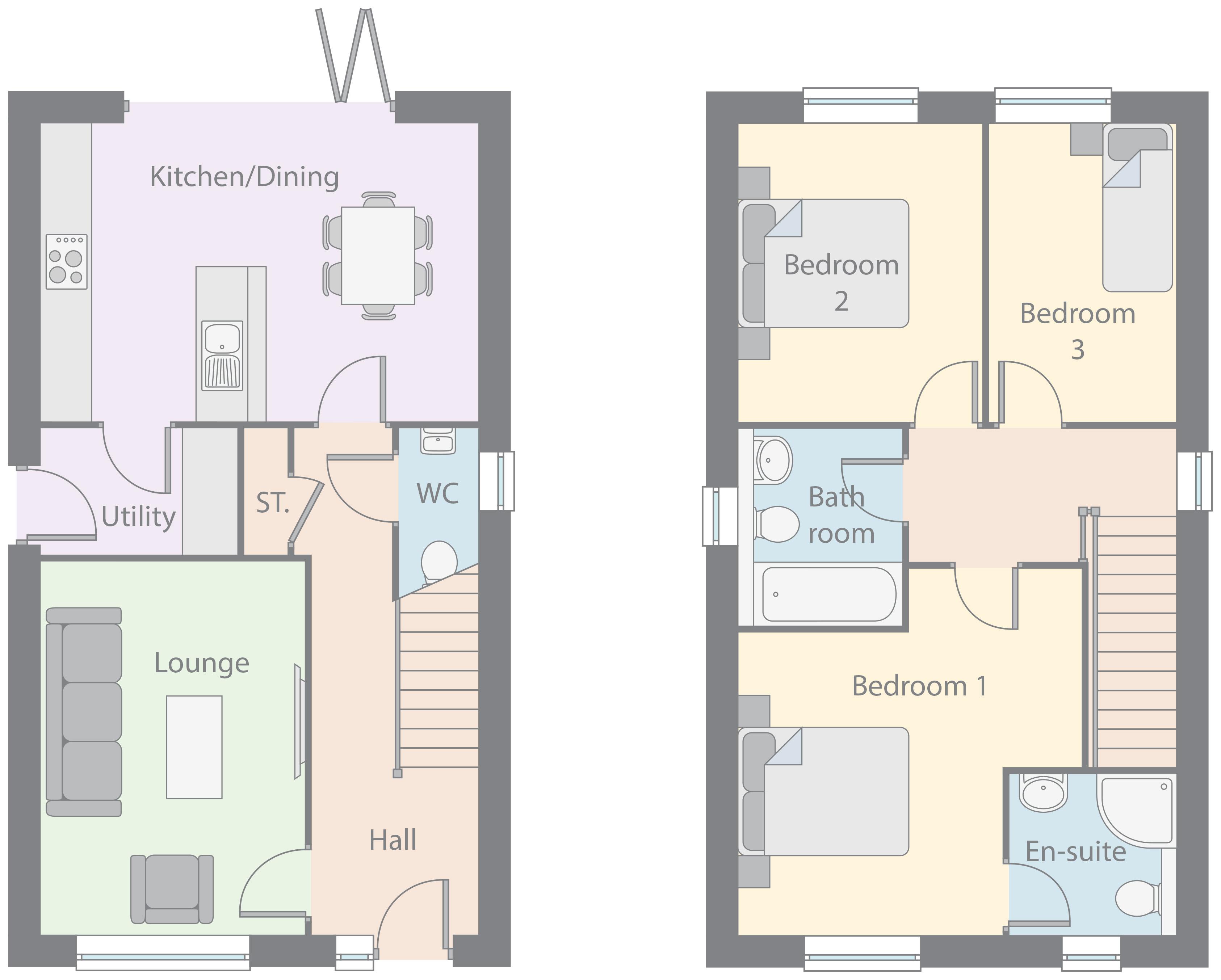
The Willow
3 bedroom Detached home
£0
Overview
- Open plan kitchen dining and lounge
- Bi-fold doors to the rear garden
- Roof lights
- En-suite to master
About this Property
The Willow is a fabulous 3 bedroom detached home with integral garage.
A modern, open-plan layout gives a contemporary feel to the home, with the kitchen dining area to the front of the property then a stunning lounge at the rear with bi-fold doors and roof lights giving a bright and airy feel.
Upstairs you’ll find three good sized bedrooms, with an en-suite in the master bedroom, and a modern family bathroom.
Floorplan

The Willow
3 bedroom Detached home
£300,000
Overview
- Open plan kitchen dining and lounge
- Bi-fold doors to the rear garden
- Roof lights
- En-suite to master
About this Property
The Willow is a fabulous 3 bedroom detached home with integral garage.
A modern, open-plan layout gives a contemporary feel to the home, with the kitchen dining area to the front of the property then a stunning lounge at the rear with bi-fold doors and roof lights giving a bright and airy feel.
Upstairs you’ll find three good sized bedrooms, with an en-suite in the master bedroom, and a modern family bathroom.
Floorplan

The Willow
3 bedroom Detached home
£300,000
Overview
- Open plan kitchen dining and lounge
- Bi-fold doors to the rear garden
- Roof lights
- En-suite to master
About this Property
The Willow is a fabulous 3 bedroom detached home with integral garage.
A modern, open-plan layout gives a contemporary feel to the home, with the kitchen dining area to the front of the property then a stunning lounge at the rear with bi-fold doors and roof lights giving a bright and airy feel.
Upstairs you’ll find three good sized bedrooms, with an en-suite in the master bedroom, and a modern family bathroom.
Floorplan

The Willow
3 bedroom Detached home
£300,000
Overview
- Open plan kitchen dining and lounge
- Bi-fold doors to the rear garden
- Roof lights
- En-suite to master
About this Property
The Willow is a fabulous 3 bedroom detached home with integral garage.
A modern, open-plan layout gives a contemporary feel to the home, with the kitchen dining area to the front of the property then a stunning lounge at the rear with bi-fold doors and roof lights giving a bright and airy feel.
Upstairs you’ll find three good sized bedrooms, with an en-suite in the master bedroom, and a modern family bathroom.
Floorplan

The Laurel
3 bedroom Detached home
£330,000
Overview
- Open plan kitchen and dining area
- Bi-fold doors to the rear garden
- Separate lounge with bay window
- En-suite to master
- Utility
About this Property
The Laurel is a stunning 3 bedroom detached home with integral garage.
A welcoming entrance hall leads into the lounge and a fabulous open-plan kitchen and dining area. Bi-fold doors lead out to the rear garden, making it an ideal entertaining space.
A utility room, WC and storage cupboard complete the downstairs.
Upstairs you’ll find three spacious bedrooms and a modern family bathroom. The master bedroom comes with an en-suite and dressing area.
Floorplan
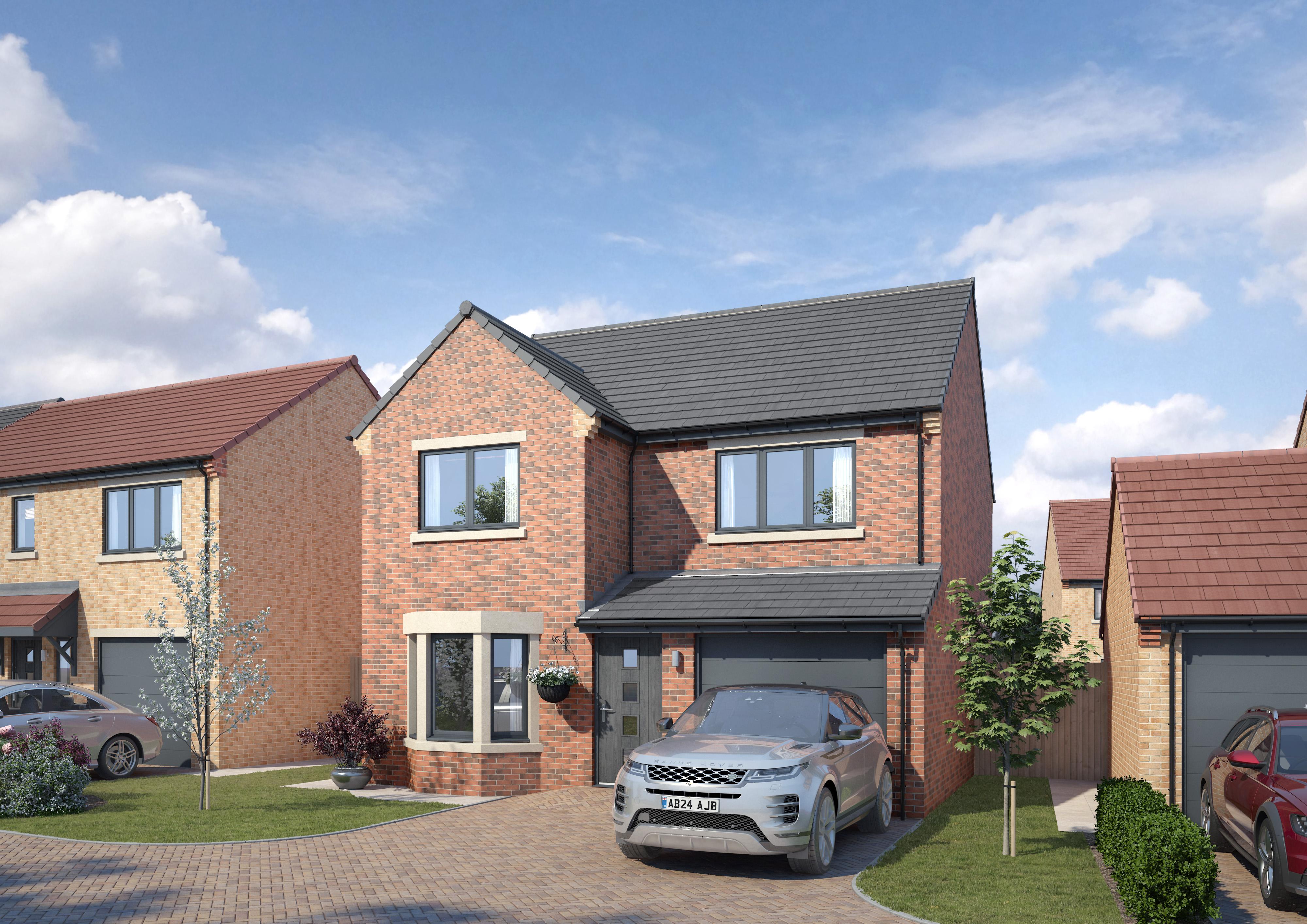
The Laurel
3 bedroom Detached home
£330,000
Overview
- Open plan kitchen and dining area
- Bi-fold doors to the rear garden
- Separate lounge with bay window
- En-suite to master
- Utility
About this Property
The Laurel is a stunning 3 bedroom detached home with integral garage.
A welcoming entrance hall leads into the lounge and a fabulous open-plan kitchen and dining area. Bi-fold doors lead out to the rear garden, making it an ideal entertaining space.
A utility room, WC and storage cupboard complete the downstairs.
Upstairs you’ll find three spacious bedrooms and a modern family bathroom. The master bedroom comes with an en-suite and dressing area.
Floorplan

The Laurel
3 bedroom Detached home
£330,000
Overview
- Open plan kitchen and dining area
- Bi-fold doors to the rear garden
- Separate lounge with bay window
- En-suite to master
- Utility
About this Property
The Laurel is a stunning 3 bedroom detached home with integral garage.
A welcoming entrance hall leads into the lounge and a fabulous open-plan kitchen and dining area. Bi-fold doors lead out to the rear garden, making it an ideal entertaining space.
A utility room, WC and storage cupboard complete the downstairs.
Upstairs you’ll find three spacious bedrooms and a modern family bathroom. The master bedroom comes with an en-suite and dressing area.
Floorplan

The Laurel
3 bedroom Detached home
£330,000
Overview
- Open plan kitchen and dining area
- Bi-fold doors to the rear garden
- Separate lounge with bay window
- En-suite to master
- Utility
About this Property
The Laurel is a stunning 3 bedroom detached home with integral garage.
A welcoming entrance hall leads into the lounge and a fabulous open-plan kitchen and dining area. Bi-fold doors lead out to the rear garden, making it an ideal entertaining space.
A utility room, WC and storage cupboard complete the downstairs.
Upstairs you’ll find three spacious bedrooms and a modern family bathroom. The master bedroom comes with an en-suite and dressing area.
Floorplan

The Laurel
3 bedroom Detached home
£330,000
Overview
- Open plan kitchen and dining area
- Bi-fold doors to the rear garden
- Separate lounge with bay window
- En-suite to master
- Utility
About this Property
The Laurel is a stunning 3 bedroom detached home with integral garage.
A welcoming entrance hall leads into the lounge and a fabulous open-plan kitchen and dining area. Bi-fold doors lead out to the rear garden, making it an ideal entertaining space.
A utility room, WC and storage cupboard complete the downstairs.
Upstairs you’ll find three spacious bedrooms and a modern family bathroom. The master bedroom comes with an en-suite and dressing area.
Floorplan

The Laurel
3 bedroom Detached home
£0
Overview
- Open plan kitchen and dining area
- Bi-fold doors to the rear garden
- Separate lounge with bay window
- En-suite to master
- Utility
About this Property
The Laurel is a stunning 3 bedroom detached home with integral garage.
A welcoming entrance hall leads into the lounge and a fabulous open-plan kitchen and dining area. Bi-fold doors lead out to the rear garden, making it an ideal entertaining space.
A utility room, WC and storage cupboard complete the downstairs.
Upstairs you’ll find three spacious bedrooms and a modern family bathroom. The master bedroom comes with an en-suite and dressing area.
Floorplan

The Maple
4 bedroom Detached home
£410,000
Overview
- Open plan kitchen and dining area
- Bi-fold doors and French doors to the rear garden
- Lounge with roof lights
- Family room
- En-suite to master
- Utility
- Integral garage
About this Property
The Maple is a well-designed four bedroom detached home with an integral garage, offering plenty of space for modern family living.
The ground floor features two reception rooms: a family room at the front and a main lounge at the rear, which opens out on to the garden through bi-fold doors. The open-plan kitchen dining area is a great space for everyday use and entertaining, with a separate utility room and another set of doors leading outside.
Upstairs, there are four good sized bedrooms. The master bedroom includes its own en-suite and there’s a high-quality family bathroom for the rest of the household.
Floorplan
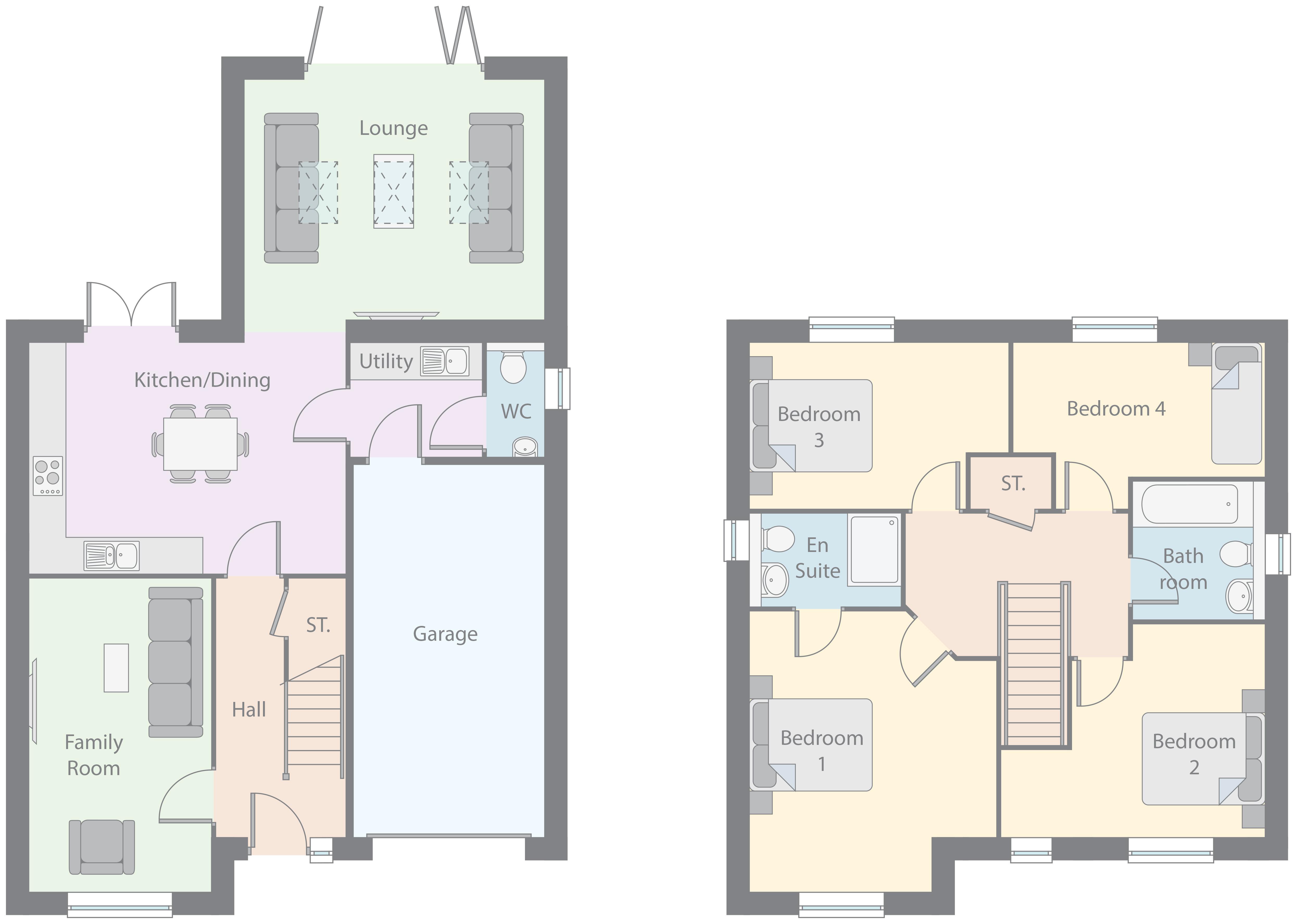
The Maple
4 bedroom Detached home
£410,000
Overview
- Open plan kitchen and dining area
- Bi-fold doors and French doors to the rear garden
- Lounge with roof lights
- Family room
- En-suite to master
- Utility
- Integral garage
About this Property
The Maple is a well-designed four bedroom detached home with an integral garage, offering plenty of space for modern family living.
The ground floor features two reception rooms: a family room at the front and a main lounge at the rear, which opens out on to the garden through bi-fold doors. The open-plan kitchen dining area is a great space for everyday use and entertaining, with a separate utility room and another set of doors leading outside.
Upstairs, there are four good sized bedrooms. The master bedroom includes its own en-suite and there’s a high-quality family bathroom for the rest of the household.
Floorplan

The Maple
4 bedroom Detached home
£0
Overview
- Open plan kitchen and dining area
- Bi-fold doors and French doors to the rear garden
- Lounge with roof lights
- Family room
- En-suite to master
- Utility
- Integral garage
About this Property
The Maple is a well-designed four bedroom detached home with an integral garage, offering plenty of space for modern family living.
The ground floor features two reception rooms: a family room at the front and a main lounge at the rear, which opens out on to the garden through bi-fold doors. The open-plan kitchen dining area is a great space for everyday use and entertaining, with a separate utility room and another set of doors leading outside.
Upstairs, there are four good sized bedrooms. The master bedroom includes its own en-suite and there’s a high-quality family bathroom for the rest of the household.
Floorplan

The Maple
4 bedroom Detached home
£410,000
Overview
- Open plan kitchen and dining area
- Bi-fold doors and French doors to the rear garden
- Lounge with roof lights
- Family room
- En-suite to master
- Utility
- Integral garage
About this Property
The Maple is a well-designed four bedroom detached home with an integral garage, offering plenty of space for modern family living.
The ground floor features two reception rooms: a family room at the front and a main lounge at the rear, which opens out on to the garden through bi-fold doors. The open-plan kitchen dining area is a great space for everyday use and entertaining, with a separate utility room and another set of doors leading outside.
Upstairs, there are four good sized bedrooms. The master bedroom includes its own en-suite and there’s a high-quality family bathroom for the rest of the household.
Floorplan

